In a traditional log house, the walls perform 3 functions at the same time. This is the load-bearing structure, and the fence around the perimeter of the building, and finally, protection against cold, which provides more or less tolerable temperature inside the cottage. However forest exchanges often offer timber of modest diameters. Therefore, log and timber framed houses need to additionally insulate.
Against this background, the advantages of houses built on frame technology are becoming more and more evident.
Construction of a frame house
The essence of such construction (unlike the log version) is that the carrier, enclosing and insulating functions are initially divided between different materials:
- Rigid skeleton of the house is a frame made of dry wood.
- From the outside it is sheathed with non-combustible cement-bonded slabs.
- With inner-facing slabs or other molded material.
- And inside the wall is filled with fire-resistant mineral wool or glass wool.

Frame house is convenient to assemble, and to live in them it is possible practically in any climatic zone.
Pros and cons of the frame scheme
Its advantages include:
- Fast pace of construction: wooden box under the finish is being built in a week.
- The fundamental absence of shrinkage. This makes it possible to perform interior finishing immediately after the Assembly of the house.
- Variety of architectural solutions. Skeleton design does not limit the choice of home design and allows you to use almost any materials for wall decoration.
- Energy saving: frame houses are much lighter than brick, concrete and familiar wood. So, they are more energy-intensive.
- Ease of bearing and enclosing structures. This allows you to build houses on lightweight foundations.
- Relatively low cost. It is achieved through the use of modern materials for thermal insulation.
- The construction of a frame house is possible at any time of the year.

Are there any drawbacks in such an impeccable structure? It would be strange and suspicious if they were not.
- To a relative disadvantage is the increased audibility inside the premises. At least, on the ground floor you will most likely hear when someone from relatives walks in the attic. Skeleton faithfully conveys the structural noise of the wooden structure.
- The first series of frame houses sinned increased tendency to fires. However, today’s thermal insulation materials (for example, rock wool, able to withstand temperatures up to +900…+1000 °C), coupled with antiseptic impregnation of wood and automatic fire extinguishing equipment eliminated the frame house among the leaders in this field.
Complete a concise overview of the pros-cons frame houses information on the now fashionable eco-friendliness. Stone wool is made of natural stone. A structural skeleton is a set of business wood of different sizes. Hardly anyone will doubt the naturalness of stone and wood and their ecological purity.
Good faith is required!
Frame construction scheme is based on the use of modern materials produced by avant-garde technologies. However, the high level of quality of materials means no less high requirements for their installation. Here it is very important to observe the technology of installation of components. And meticulously follow the technological standards compliance with the various clearances, thrust, overlap and other craft intricacies. Gently suggest that in this case great accuracy is required than in the construction of brick boxes.

Thus, the purchase of a good project of the cottage and a set of new building materials does not guarantee a great result – perfect for its consumer qualities of family housing. A necessary aspect of the construction of frame houses – the presence of conscientious builders. More precisely, I would even call them installers, as all technological operations are reduced to the” screwdriver ” Assembly of the cottage.
How to properly perform the insulation frame house
Protect the insulation from moisture! To create a reliable comprehensive protection it is necessary to clearly understand what, in fact, we are going to defend ourselves. What physical manifestations of Nature we must compensate by erecting walls of the house and a reliable roof over our heads. The fact that it is necessary to create an obstacle between the home climatic comfort and the “outboard” atmosphere, diverse in temperature, was clear before reading the article. This function is assumed by modern heaters with a thickness from 100 to 150 mm, when it comes to stone or glass wool.
However, the fact is that the thermal insulation qualities they retain only in a dry state. It is necessary to fill their fibrous structure with moisture,as the thermal protection properties are reduced. How else, after all, water is a great conductor, no wonder that it carries through the pipes to heat the radiators. This implies that we have to focus on the protection of insulation against moisture. First of all-from climatic, in the form of rains, especially oblique. “Antidote” is easy to find, as there are many different waterproofing membranes on the construction market.
It is more difficult to imagine that the heater must be protected from moisture and from living rooms. In the atmosphere of the housing is inevitably present wet pair. This is not only a violently boiling kettle on the stove, but also other, not so visible to the eye moisture generators. Therefore, it is necessary to install a vapor-proof barrier already on the way to the heater from the living room. As such obstacles work well:
- glassine,
- special synthetic films,
- foil materials (e.g., one-sided foil heat insulation material is laid).

So, for proper thermal insulation of the cottages we got 3 line of defense against a variety of adverse factors:
- heat insulator,
- vapour-proof membrane,
- of waterproofing membrane.
The latter also plays the role of wind protection along the way.
Craft tricks
The closest attention should be paid to the technical literacy of laying these layers.
- Step installation of the vertical struts of the frame house should choose a little less than 600 mm Is the standard width of the mineral wool. Their spring material allows you to mount the plate with a small camber, close to the racks, without cracks and looseness.
- For the guaranteed thermal protection of a plate of a heater it is necessary to mount in two layers that their joints in adjacent numbers didn’t coincide and didn’t provoke formation of “bridges of cold”.
- When installing vapor-proof outline, note that any party you stack material. For example, the foil material should be turned inside the room with the foil. And in any case not Vice versa. The leaves themselves must be mounted with considerable overlap, gluing the place of articulation of the special sheets (better brand) tape. Known cases when “left” the construction tape with the time compressed, crimping the vapor barrier and forming a gap for the penetration of moist vapors in the insulation.

Thus, it appears that the wet pair can still penetrate the body of the insulation. But not to stay them in it “forever”, reducing the quality of the insulation. They should be removed from there, and will help us in this competent installation of the hydro-windproof layer. This means that a ventilation gap must be created between the insulation layer and the hydro shield. Its value must not exceed 50 mm. at the bottom of the frame and the roof sheathing must provide ventilations. They will provide free movement of air through the ventilation gap from the bottom up. It is this air flow will take away excess moisture from the surface of the insulation.
The frame is sheathed with cement bonded particle board, fibreboard, moisture-proof plywood or other weather-resistant materials. On top of them can be mounted lining, planed edged boards, siding, blockhouse, etc.
Internal covering of walls serves as a base for finishing. You can build it from Board of any section and profile, drywall, fiberboard, particleboard, plywood, etc. In the bathrooms, washrooms, kitchens for upholstery uses water resistant material or impregnated Board.

Frame house-this is a very light weight construction, it does not need a powerful Foundation. But even such a construction does not shrink, which is typical for other houses made of wood — log and square log. To move into a house as soon as we swept up the last dust of the departed builders. In addition, “timber” stands out the ability to retain heat. And this, in turn, reduces the cost of heating during the entire service life.







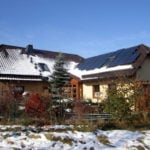
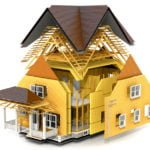





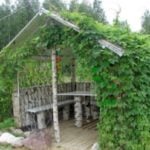
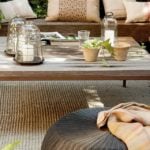


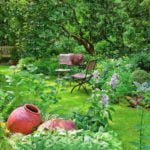
Thanks for helpful idea!