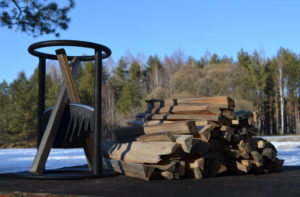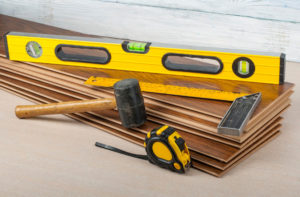
In most cases, when constructing a frame-type building, there is no need to fill in a massive slab foundation. It is much easier and more profitable to use a light and prefabricated support. Let’s look at the main types of such constructions, and try to understand which of them, and under what circumstances it is better to put.
Types of light foundations
Each of them has its own characteristic differences. Attention should be paid not only to the final cost of the project, but also to its complexity. The more difficult it is to make the foundation of the house, the more likely it is that it will be made with errors.
Ribbon foundation
It is a concrete closed contour of rectangular (sometimes curved) configuration. It fits around the perimeter of the entire house and under the internal load-bearing walls.
A prefabricated ribbon foundation made of ready-made factory blocks can hardly be attributed to the light ones: a crane will be required for its installation. Another thing is a shallow—buried strip of monolithic concrete, which can be quickly made with your own hands without the use of heavy construction equipment.
The main disadvantages of the method are the high material consumption and the complexity of preparing a large amount of solution. In addition, of all types of light foundations, this one is the most expensive.

Columnar foundation
As the name suggests, this type consists of a set of support pillars. As a material for their manufacture, concrete, bricks or asbestos cement pipes are most often used. Poles are installed at the corners of the house, under the intersection of load-bearing structures and in other places with the highest load.
The columnar foundation does not require significant time and material costs, even one person can install it. It is not surprising that this solution is very popular in the construction of prefabricated wooden houses. At the same time, due to the short service life (30-50 years), it is not recommended to mount a columnar base for the construction of capital housing.

Pile (screw) foundation
A foundation of this type is another way to quickly and inexpensively build a reliable support for a light building. In appearance, these are the same pillars, but not made of concrete, but of steel pipes. Such pipes are made with a pointed end or screw thread.
Piles are quickly screwed into the ground to a certain depth, after which a grillage is laid on top of them — a base that will evenly distribute the load over all the supporting elements of the house.
The work on the installation of a pile foundation is not very laborious and does not require the involvement of expensive equipment. The only exceptions are those cases in which, due to weak soil, it is necessary to use supports with a height of more than 3 m.

Which foundation should I choose?
The question is not an easy one, because during construction it is necessary to take into account several important factors: the mobility of the soil, the design features of the house, the cost of work and materials.
Ribbon foundation
A shallow-buried ribbon foundation is well suited for the construction of a frame house. However, for the construction of housing from ready-made panels, such a foundation is used infrequently because of its high cost.
When choosing this type of support, in addition to expediency, the type of soil on the site is also of no small importance: a tape base with a slight deepening can be mounted only on hard, slightly sandy soil.
Columnar foundation
If we are talking about the construction of a frame or frame-panel house, then a supporting structure in the form of pillars will be the best option. No special equipment is needed for its construction. You can mount the poles in just a couple of days.
And yet they will have to be abandoned if a basement is planned to be equipped in the house or the groundwater on the site is located too high. It is not necessary to erect this type of foundation during the construction of houses, the project of which provides for more than two levels (two floors plus an attic).
Pile foundation
It is recommended for construction in areas with large height differences or on very mobile soils. Perfect for any light low-rise structures. It can be used as the most budget type of foundation for the construction of suburban prefabricated houses: the installation of pile supports will cost 40% cheaper than a tape monolith.
It is clear that piles, like pillars, do not imply the presence of a basement or basement. Ideally, a house on a pile foundation should be one-story: the supports of two-story buildings fail faster.
Recommendations for the installation of the foundation
The manufacturing (installation) technologies of supporting structures vary greatly, although there are also similarities: it is always necessary to calculate the amount of material in advance and carry out marking work.
Ribbon foundation
The tape of shallow laying should be installed at a depth of 50-70 cm. At the same time, the lower part of the concrete contour should not reach the freezing level of the soil. For the device of the basement, the outer part of the foundation can be raised to a height of up to 40 cm.
First of all, we will mark the territory in accordance with the plan, remove the vegetation layer and level the site. Next, we will dig a trench 400-500 mm wide. The depth of the trench should be the same everywhere, which is easy to check with the construction level. Now we will mount the formwork.
The bottom of the trench will be compacted with a packed sand cushion 20-30 cm thick, so that the foundation will be more stable. We will lay the waterproofing film in such a way that it goes to the edges of the formwork.
At the final stage, we will install a reinforcing mesh with rods with a diameter of 8-16 mm, after which we will fill the trench with concrete.

Columnar foundation
The easiest way is to install a non-buried columnar foundation made of ready-made concrete blocks. Such a decision will be quite justified if it is necessary to build a bathhouse, gazebo or a small one-story frame house.
To form the supports, we use 4 blocks with standard dimensions: 400 x 400 x 200 mm. We will lay a sand and gravel cushion under each pillar and tamp it properly. The assembled supports will be installed around the perimeter of the house, placing them at a distance of 2-2.5 m from each other.
Under the internal supporting structure, we will mount another 2-3 pillars inside the perimeter. Using the level, make sure that they are on the same level in height.
All that’s left is to lay a sheet of roofing material on top of each pillar and assemble the lower binding. For a more massive structure, it is better to use supports made of monolithic concrete, which should be installed at a depth of freezing of the soil.

Pile foundation
First you need to understand how many piles will be required for construction. The greater the mass of the building, the smaller the distance between the supports, and the more often they will have to be positioned. The optimal interval with which to bury or screw in piles is 1.5—2.5 m.
Their diameter also depends on the weight of the building and can vary from 108 to 325 mm. After the exact amount is determined, we will mark the site with pegs and begin the installation.
The supports can be screwed in by machine or manually. The latter is the least expensive, so with a limited budget it is better to prefer it.
Insert a special rod into the upper part of the pile and start gradually screwing the support into the ground. You need to do this together, and if the soil is clay — four. In the process of work, from time to time, we will check with the help of a level how exactly the pile enters the soil. The permissible vertical slope is no more than 1.5–2 degrees.
The support should be located in the ground below the freezing level.

After all the elements of the foundation are screwed in, we will align them in height using a laser level. The recommended height of the pile above the ground is 50 cm. Pour concrete into each pile, and then weld the heads. Now you can lay the grillage.




Leave a Reply