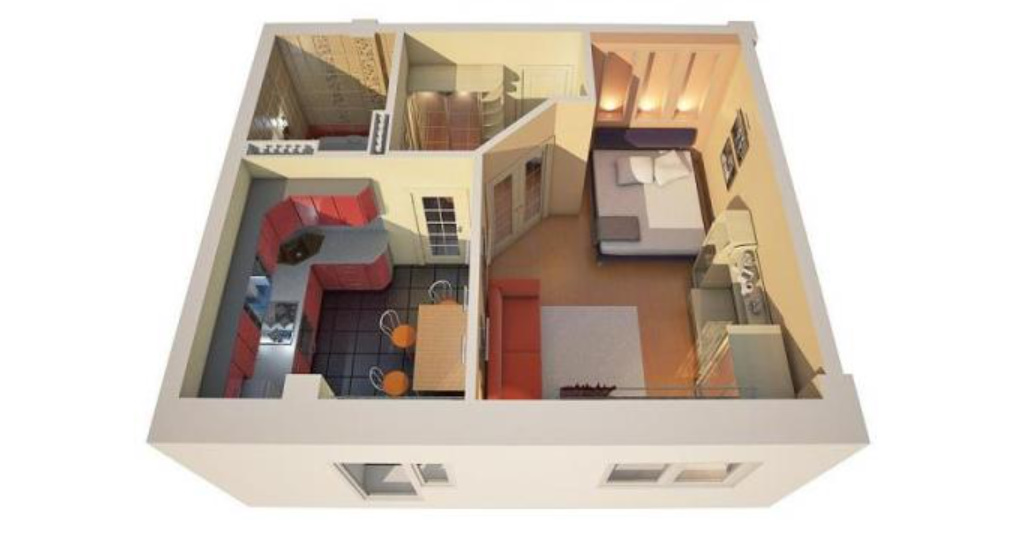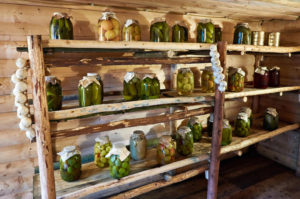
Double door posts
In order to install the frame door posts in another way, it is necessary to cut them off according to the required height of the door and duplicate the posts passing between the lower and upper wall bindings.

Double door posts: 1. Racks equal in height to the door; 2. Racks equal in height to the frame; 3. Upper binding of the opening
Knock down pairs of racks, and then nail the upper binding of the opening to the ends of the pillars of the opening. Cut off a short section of the rack for installation between the middle of the upper frame beam and the upper door binding and nail it.
Installation of racks and mounting of struts
Measure and cut the racks, install and fix them according to the marking. Cut the spacers to size between the racks. Starting from the wall, nail the first spacer obliquely to the wall rack, and its second end — through the next rack.

On the left: arrange the racks at equal intervals and nail at the top and bottom. Right: nail spacers between the uprights to increase rigidity
One or two rows of struts may be required. If you plan to sheathe the frame with sheets arranged horizontally, then place the middle lines of the rows of struts at intervals of 1.2 m, starting from the ceiling. If the sheets will be positioned vertically, then place the spacers in the middle of the racks.
Scoring techniques
To secure the butt joint, use two 100-millimeter nails, driving them crosswise. To prevent the rack from shifting, before scoring the first through, temporarily nail the rail behind it. If you nail additional bars exactly in size between the racks, then you can leave them for additional strengthening of the structure.

Scoring techniques: 1. Scoring obliquely. Fasten the joint with two nails; 2. Reinforced joint. Slats strengthen the connection; 3. The cut-in connection provides a reliable and rigid fastening
Another way to mount the racks
To obtain a particularly strong fastening, install the racks in the grooves 12 mm deep, made in the upper and lower bindings, and then nail them. Cut through the grooves with a hacksaw with small teeth or a circular saw, and then use a wide chisel and hammer to select the waste. Insert the racks and secure them with nails.
Mounting to the frame wall
Frame walls are often used to divide the second floor of a building into several separate bedrooms. If the new partition is joined to one of these wooden frame walls, try to attach it to one of the existing racks. Tap the old wall, and a dull sound will show the position of the rack. Then drill several small diameter holes through the plaster to find the middle of the rack.
Make a new partition as described above, but in this case, make the size of the first wall rack so that it stands between the floor and the ceiling, and attach it to the wall before you nail or screw the lower and upper bindings of the new partition with screws.
Vertical cladding
Start working from the doorway and make the edge of the first sheet flush with the front side of the rack.

Vertical cladding. Start from the doorway and move away from it
Before mounting, cut a strip 25 mm wide from the top edge of the sheet to the bottom of the upper binding of the doorway. Nail the sheet with nails for fixing drywall 30 or 40 mm long at intervals of no more than 150 mm. Attach the sheet on the other side, cutting off the same strip as described earlier. Nail both sheets, then cut and attach a piece of drywall filling the area above the opening, making a gap of 3 mm at the junction. After that, sew the remaining sheets, driving the last two sheets to the place of abutment to the walls.
Horizontal skin
First, nail the top row of sheets to the frame. Cut a strip from the edge of the sheets on each side of the doorway so that the short sheet above the opening can be attached to the racks. To support the sheet while working with it, attach a horizontal rail to the racks 3 mm below the middle line of the struts.

Horizontal skin. First, attach the top row, and place the connections in the next row apart
Put the sheet on the rail and nail it to the racks. Nail each sheet, starting from the middle and moving to the edges. Remove the auxiliary rail and fasten the bottom row of sheets. Close the cut edges with skirting boards, and arrange the vertical seams in a staggered order (in a running order).
Stepped partitions
A good way of rational use of the available space can be the construction of a stepped partition with a door and two spacious niches. A stepped partition is constructed in the same way as a straight one, but with connections of the frame elements at right angles.

Step partition. This partition creates storage niches — one in each room
Marking the position of the wall
First, mark the thickness of the main part of the partition, and then the position of the shifted section that is parallel to it. If you plan to use niches as wardrobes, make the shift equal to 600 mm. Calculate the length of the partition sections, putting the dimensions on the floor. Starting from the wall adjacent to the new door, set aside the thickness of the rack, the jamb of the doorway, the width of the door, the thickness of the second jamb and the second rack. Also add 6 mm to the door clearance. This will be the distance to the front side of the first short section of the partition running perpendicular. Measure the distance from this point to the other wall and divide in half. The result gives the distance to the second short section. Mark the position of all the lower bindings on the floor.

Construction of a frame wall:
1. Mark the partition sections.
2. Transfer the marking to the ceiling.
3. Cut off the lower elements of the binding and fix them on the floor.
4. Attach the upper strapping elements to the ceiling.
5. Make the corners from three racks.
6. Install the remaining racks at the required intervals.
7. Install the spacers, then make the skin.
8. Install the door frame and complete the trim.
9. Install the door frame, door and platbands.
Installation of lower and upper bindings
Mark the position of the upper strapping elements on the ceiling. In order for the markings on the ceiling to exactly match the markings on the floor, use a plumb line. Cut to size and fix the lower and upper elements of the frame binding on the floor and ceiling in the same way as when constructing a straight partition. Cut and install the racks at the required interval for the given thickness of the skin. Make connections at right angles.
Completion of the construction
The right angles and the end of the short section of the partition supporting the door frame need additional posts to secure the cladding.
Assembling corners
Each corner should be made of three racks, installing and fixing them in place with nails. Use short sections of the racks as gaskets, securing them at the level of the struts. Make the end of a short partition next to the door from two racks with a gap of 50 mm between them, in which you fix the same gaskets with nails.

1. Make the corners of the partition from three racks. 2. Make the ends of the partition from two racks
Frame cladding
Sheathe the stepped partition with plasterboard sheets, connecting them butt-to-butt on each outer and in each inner corner. In the doorway, leave the last rack uncovered until you hang the door. Cut the door posts and the upper elements of the frame and doorway binding to size. Nail the upper binding to the ceiling and attach one door post to the new partition, and the other to the wall of the room.

1. Partition lining. In the corners, connect the sheathing sheets butt-to-butt. 2. Nail one of the door posts to the partition. 3. Screw the second rack with screws to the wall of the room
Attach the upper binding of the opening and a short rack above it. Attach the trim above the doorway and to the front side of the racks. Put the door frame and trim.




Leave a Reply