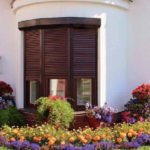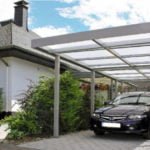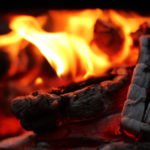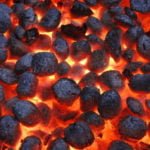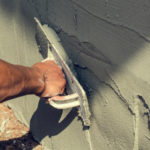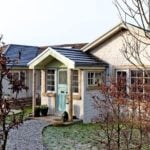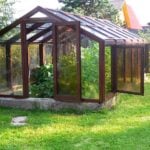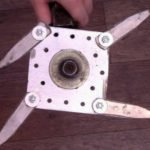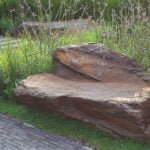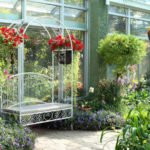Protect the outer walls of the building from the adverse effects of weather and at the same time decorate them will allow the device hinged (or ventilated) facade. The concept of “ventilated facade” in the domestic building circles appeared relatively recently, although it is quite a traditional way of wall cladding.
Habitual village houses-log cabins often got off on this technology. It consists in the fact that the decorative lining is hung on the wall on a special frame. Thus between a wall and an external covering there is a gap having free access of air from below and an exit from above. This flow of air between the wall and the external finish circulates, obeying the law of Archimedes, from the bottom up, draining the condensate from the wall structures.

Review of materials for ventilation facade should start with vinyl siding — the most recognizable and popular among private developers. With the name of these panels in the domestic market was about the same as with the copier: for a long time no one remembers that the copier — is primarily part of the name of the American company (Xerox Corporation), producing copiers and other equipment.

And siding: in fact any exterior walls. Most often, the word siding is understood as thin vinyl panels used for decoration of houses and having a profile that simulates a wooden Board.
Vinyl siding
The most common in rural private construction — PVC siding, often called vinyl. Panel thickness — about 1.3 mm, working width depends on the profile and varies from 205 to 300 mm, length — from 2500 to 4000 mm.

Classic
Profile panels is single, double and triple — respectively, one, two or three “boards” on the panel. The most popular “ship timber”. There are also profile options that look like the outer part of a log or profiled timber (“block house”), simulating the skin boards overlap (“American” or “Christmas tree”) and vertical siding, similar to the wooden skin vertically arranged boards with overlapping slits slats (“one and a half boards”).

The front surface of the panels is textured under the wood. Vinyl siding is offered in a variety of colors, but the most popular are pastel colors, because saturated colors are significantly more expensive and fade more noticeably over time.
The panels are attached to the crate, are joined together by a lock connection. Installation requires the use of special elements: for vertical joints, design corners, window and door slopes, start and finish bars, and more. Device for hemming of the roof, there are perforated panels in the soffits.

In addition to the simulation Board panel is “brick” or “stone”. They were originally intended for the design of the cap, are therefore called ground siding. But they can be used for wall decoration — both on its entire plane and in the form of inserts.

Original
For those who are bored with the classic “ship’s timber”, there is a siding that simulates a wooden veneer such as shingles.

PVC panels of different design and appearance appear on the market. For example, the company’s products Milin (Netherlands). Panels VinyPlus® (Milin) have a more rigid structure, in comparison with the usual vinyl siding, as well as a longer length (6 m).

In addition to the wooden texture, you can buy PVC panels “under plaster” — coated with mineral chips (manufacturer German company Vinylit Fassaden).
Wooden siding
Despite the abundance of options for plastic imitations of wood paneling, siding made of real wood is also used for facades. In addition to the traditional options of facing the outer walls of the Board, which imitates nothing but itself (for example, lining), is now popular wooden panels such as “block house” — in the form of a segment of logs or profiled timber.

Despite the complexity, trim facades and wooden “scales” — shingle, shindel, shingle.

Planken
Planken is a kind of wooden facing Board. Its difference from the lining or block house is the method of installation. If the siding of wood with the connection “thorn-groove” (block-house, molded) with the “quarter”, or Board, sewn overlapped, creating on the facade solid wood flooring, trim strip means gap of 3-5 mm between the boards.

There are three types of Planken:
- direct — rectangular in cross-section, with finished, rounded chamfers;
- beveled — has a parallelogram cross section;
- straight with grooves — on both sides, in addition to rounded chamfers, has a groove in the entire length of the Board for installation.

Planken can be mounted directly on the frame through the Board or using hidden fasteners, such as in the photo above.
Metal siding
Externally similar to vinyl siding — the same types of profiles, methods of installation, but is made of galvanized sheet steel. The front surface is either painted according to RAL classification, or a polymer coating with a pattern of wood or stone texture is applied to it.

In addition to steel, aluminum is also used for the manufacture of facade cladding. Aluminum siding, in addition to the traditional molding profile (such as “Board”), is made in a more original design.
The modern market of building materials for facade cladding also offers facade cassettes. This version of the lining is a box, bent sheet metal — galvanized steel, aluminum, copper, Corten and others. The metal cassette is fastened with screws or rivets to the metal frame on the wall.

Most often cassette ventilated facades are used for decoration of commercial buildings. But this option is also well suited for private homes with modern architecture.
Composite material
A special niche among the materials for the facade is occupied by composite materials. The most common panel made of WPC siding based on the OSB.
Liquid wood
Panels made of wood-polymer composite (WPC) for some unknown marketing reason, manufacturers call liquid wood. Of course, such facade panels (otherwise composite siding) is quite a solid. They have the texture of wood and are much more pleasant to the touch than vinyl.

The siding on the basis of OSB
Another type of siding, which can be attributed to composite materials — SmartSide. Panels in the form of a single Board are made on the basis of OSP. The front surface of this material has a well-defined texture of wood.
Smart siding is mounted on the crate as well as the usual wooden cladding of the Board — overlap. Then the coated surface is painted.

The lack of additional and mounting accessories — one of the positive features of this material: you do not need the start and finish bars, corners, framing openings and more. Window and door slopes as well as corners can be made from the same siding Board and painted the way you like, and for vinyl siding the range of accessories is very limited in color.

In talking about composite materials, it is worth mentioning Alucobond and its analogues — a multilayer sheet material made of aluminum and polymer. Alucobond is used for the manufacture of facade cassettes.
Fiber concrete siding (cement siding)
Fiber cement siding, as the name implies, is made of concrete with the addition of reinforcing fiber. As well as siding based on OSB, it does not require additional elements for installation.

In addition to the texture of wood, fiber concrete siding can have a very different surface texture. Sometimes this material is sold under the names “Japanese siding” or “ceramic siding”. It is offered in the form of boards or panels. Its main disadvantage — a lot of weight.
Ventilation facade made of tiles and facing bricks
Having finished considering an extensive list of materials that are somehow called siding, I will move on to other options for the device ventilated facade. Here you can remember: brick, tile or stone. Thermal panels, tiles, stone, clinker, terracotta, pottery, stoneware, not only can stick to the wall, but mounted to an exterior wall with frame and fastenings.

Even the front brick can be used to create a ventilation facade. If the brickwork of facing is conducted separately from the device of a wall between its design and facing the ventilating gap in which, besides air, can be and thermal insulation is left.

Facing from bricks in addition fastens to a wall a masonry grid, wire couplers or special anchor consoles for installation of a face brick. In the lower and upper parts of the masonry are left holes for air circulation in the ventilation gap.
Materials for the device hinged facade set, do not be limited to the most common vinyl siding. If you yourself or with the help of experts arranged ventilation facade of your house, share with us in the comments, what material you have chosen and why.

