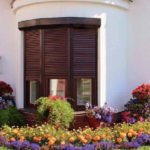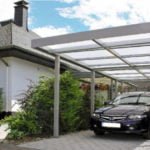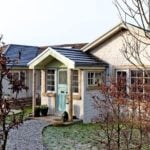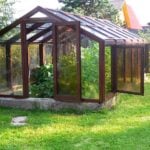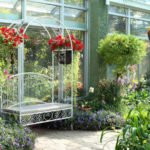These buildings are called in different ways: A-houses, triangular houses, and finally, hut houses. Interest in them has started to grow in recent years. Moreover – not only among summer residents, but also among those who want to live outside the city permanently. What caused such a wave of unexpected popularity?
The author of the concept is considered to be the American architect Rudolf Schindler. Back in the 30s of the last century, he proposed to build housing without walls in order to save money: the role of the main enclosing structures in his project was performed by a gable roof that stretched to the ground.
At first, Schindler’s ideas did not attract much attention. But 20 years later, when eco-friendliness and proximity to nature came into fashion, along with minimalism, triangular buildings began to be erected almost everywhere, and not only in America, but also in Europe.
Now the eco-style is experiencing a rebirth. Many people want their home to fit into the landscape as organically as possible and at the same time be distinguished by its original design. Hut houses are ideally suited to these requirements. And of course, they have their advantages and disadvantages, just like any other architectural solutions.
Pros and cons of A-houses
The first thing that captivates such an option is the ease of assembly and the ability to save on walls and a monolithic foundation. The design is lightweight, it is not necessary to fill the plate or tape under it. And if you have construction skills, you can build a hut building together with an assistant in a few months, especially since the Internet is full of ready-made projects.

In addition, buildings that have a roof instead of walls, as a rule, do not occupy a significant area and do not shade the vegetable garden. Most of the land can be allocated for the cultivation of vegetables and fruits.
And finally, what fans of unusual shapes like so much: the original appearance. The design of the wigwam house will perfectly fit into any environment – it will look great on the edge of the forest, on the shore of the lake, and near the mountain range.

Now — about the disadvantages. First of all, opponents of “hut” construction point out that the strong slope of the enclosing structures hides a lot of living space, which is difficult to use rationally.
I must say that this minus has really been significant for a long time. The furnishings produced in those years did not differ much in size from each other: everything was made under carbon paper, and it was very difficult to find something non-standard. Now, when any furniture can be made to order, the problem no longer seems so critical. After all, where the ceiling is located very low, you can place a functional system for storing underwear, clothes and other household necessities.
Another disadvantage is the windage of the roof, due to its large size. However, it is quite possible to change the wind load in a smaller direction. To do this, during construction, it is only necessary to take into account the rose of the winds of this area. The triangular configuration contributes to good streamlining, the main thing is that the air flows do not go perpendicular to the roof.
There are some difficulties with heating devices. In a country house, in case of a cold snap, you can turn on a small electric heater. But how to heat a full-fledged housing for permanent residence? After all, it can be difficult to install a stove or a boiler in a hut house because of the large dimensions of these devices.

Nevertheless, there is a way out of the situation. The easiest way is to use a compact unit that does not take up much space. You can even put it in the center of the room. This is somewhat unexpected, but it fits perfectly into the framework of the same minimalism.
Construction technology
As already noted, the construction of the building is not too complicated. However, she still has nuances.
Foundation
Most often it is columnar or pile type. The first one does not differ in reliability and durability, so it is used mainly in the construction of dachas. The second one is well suited for a full-fledged suburban housing. Sometimes a slab foundation is poured as a base, this will allow the premises to be equipped with warm floors. But such a solution will significantly increase the costs of the entire project.

Considering that moisture will constantly accumulate under the roof-wall slopes, it is necessary to make a blind area around the perimeter. Its recommended width is 0.7 m. The filling is sand and crushed stone with a concrete coating laid on top at a slope. Thanks to him, the water, without lingering near the foundation, will flow down.
Skeleton
The basis of the design is a triangular frame. Standard six-meter beams are used for its assembly. They are suitable for the construction of only a very small house, but if necessary, they are spliced together to increase the length. Lumber should be made of well-dried wood. Ideally — from glued. Previously, the beams must be treated with an antiseptic, if this was not done at the factory.
As in a conventional frame house, attention should be paid to hydro and vapor barriers, as well as protection from wind. Do not neglect the insulation, otherwise the house will be too cold in winter, and in summer it will turn into an oven. By the way, the upper attic level is the most problematic from the point of view of air exchange, so the ventilation system needs to be thought out in advance.
The pediments are also frame. Options in which the ends of the building are built of brick or timber are very rare and expensive. As a rule, this part of the structure is used for panoramic glazing.
OSB plates or SIP panels are used for cladding. If desired, you can find a ready-made set of the latter, which will only need to be assembled.
Roof and windows
When planning the installation of dormer window structures, you need to know that they will have to be ordered taking into account non-standard sizes. Of course, this will require additional costs. But you should not save on natural light sources, especially if the front windows are not panoramic. Otherwise, it will be dark on the second level.

Roofing will suit any. It can be slate, and a soft roof, and even wooden or metal tiles. However, we must take into account that due to the large area of the ramps, metal will rattle strongly during the rain.
Organization of internal space
Usually on the ground floor there is a studio (kitchen-living room plus bathroom), and on the second floor there is a sleeping area. But in large houses, all this is placed at the bottom, and the living room is arranged at the top. The second floor is often made in the form of a mezzanine, which allows you to feel the whole expanse of the room filled with light from panoramic windows. And even in small buildings, this technique makes it possible to get rid of the feeling of limited living space.

The staircase to the second floor inevitably takes up a significant part of the area of the house, so it is better to make it spiral. Of course, it will not work to apply such a design if there are elderly people in the family. In this case, you will have to put a wide staircase on the sidewalks, but the place under it should be used rationally: under a shelf with bookshelves or a pantry.

What is the result
For all their simplicity, hut houses have some design flaws that, with the right approach, should not create unsolvable problems. But when choosing a project, it is necessary to conduct a thorough analysis of it and pay attention to any details that raise doubts. Otherwise, such a construction may be not only too costly, but also short-lived. Perhaps this is the main reason why A-houses have not yet received mass distribution.

