The attic is not only a textured external component of the cottage, giving it a graphic completeness and elegant look. Comfortable attic simultaneously increases the capitalization and liquidity of a country house.
Attic room is a closed volume in the attic under a two-or four-slope roof. In the latter case, each ramp consists of two parts:
- flat top with an angle of 15-30º;
- almost vertically steep bottom (angle of not less than 60-70º).
Such broken geometry of the roof defines the boundaries of the interior space of the dwelling.

Then even the most wealthy homeowners began to build attics to increase the living space. And the reconstruction of multi-storey buildings in order to arrange the attic with residential or office space has become a very popular way to increase the area in urban homes.
Usually the attic occupies either the entire area of the underlying overlap (within the boundaries of the outer walls), or only part of it. It is rare to see buildings where the area of the attic extends beyond the lower floor. In this case, its frame is based on the remote console of the underlying overlap.
The configuration of the attic rooms (cross – section) can be any: symmetrical or not, triangular, etc., and ceilings-inclined, horizontal, broken.

The construction of the attic is a cost-effective way to expand the living area. The cost of 1 m² in this case is 30-50% cheaper compared to the construction of the floor. In addition, insulated attic can reduce heat loss through the roof of the house, and hence the operating costs.

The roof as the complex system realizing protective and decorative functions consists of the following components:
- rafter system;
- thermal insulation;
- vapor barrier;
- waterproofing;
- roof covering;
- mansard Windows;
- drainage system.
Rafter system
The rafter system can be made of softwood, laminated veneer lumber or metal. Wooden rafters for the device of mansards are most often used in cottages and townhouses (townhouse – a number of separate houses with a common Foundation, walls and roof; usually 2-3 floors belonging to one owner).

The main indicators of wood, important for the device of the rafter system-is:
- Flexural strength, compression and shear,
- density,
- humidity.
According to the requirements of regulatory construction documents, the residual moisture content of lumber should not exceed 18%. Although the wood of this quality is not easy to find.
Wooden rafters in comparison with metal:
- inexpensive;
- easy to install;
- little weight.
At the same time they:
- must have fire resistance limits corresponding to the degree of fire resistance of the building;
- require treatment with antiseptics and flame retardants or Fire-bioprotective compositions.
Fire-bioprotective composition must have a certificate of fire safety and sanitary-epidemiological conclusion. It is convenient to use compositions that provide control toning of wood. Processing is preferably carried out before Rafter of the truss below the surface of the elements in contact at the joints remained untreated.

Metal rafters are more durable, and their large length allows you to significantly expand the area of the attic.
Recently, there were Rafter systems of thin-walled cold-formed metal profile. But these progressive designs are not too common in suburban construction.
Roof covering
Roof covering of the attic is chosen based on its technological and decorative capabilities.

It can be:
- piece roofing materials (ceramic, cement-sand, polymer-sand, bitumen, copper tiles, slate);
- sheet roofing materials (galvanized steel, copper, titanium-zinc, Euro-slate),
- materials of plant origin (straw, reeds, shingles).
Metal tile
Metal tile is becoming more and more popular today. Thanks to the optimal ratio “price-quality”, attractive appearance, durability and ease of installation, it will be a justified choice in the construction of the roof.

But she has a drawback-some “noise” in the rain.
Today, the market is quite a large selection of metal of different colors and shades.
Feature of high-quality metal-the presence of a special polymer coating that provides protection against corrosion, ultraviolet radiation and other adverse external factors. It can be different:
- The most common and inexpensive option – polyester – is both glossy and matte. But it does not have the ultimate characteristics of durability and durability.
- Another type of polymer coating – plastisol – protects the roof from mechanical damage, but less resistant to ultraviolet radiation.
- There are universal coatings – for example, rural.
Copper roof
Copper roofing is a special conversation. Its service life is 150-200 years. It does not need maintenance, does not require repair and is combined with almost all construction products — glass, stone, wood and brick.

Of all types of metal roofs copper-the most expensive. However, it is not only reliable and durable protection of the house, but also evidence of the special status of its owner.

For a roof it is possible to choose copper brilliant, oxidized (dark brown) or patinated (green). This metal can be produced:
- coils and blanks for the manufacture of seam roof;
- in the form of tiles, modules to create a roof “scales” or ready-made elements for the installation of seam roof.
Shingles
Good performance for the roof covering has a roof and shingles. It is suitable for all climatic zones, well withstands snow loads, and absorbs noise.

Natural tile
Ceramic or cement-sand tiles – a real decoration of the attic. They are well suited to any form of roofs, but cement-sand lighter and stronger than ceramic.

The unique property of a tiled roof – its heat capacity: slowly warming up in the afternoon in the sun, tile and cools down as slowly, creating under the roof of the air flow, ventilating and drying the roof structure. In addition, cement-sand tile has high sound insulation properties. Piece tiles organically adapt to the possible deformation of the roof at its possible shrinkage.
Solar panel
The most effective roofing materials are solar panels that generate electric current.

Roofing pie
Since the attic loses heat more intensively than the lower floors, and weather changes affect it more. Judge for yourself-only the floor of the attic is not in contact with “nature” directly. And all four walls (two slopes plus two end walls, and it is – at least) are directly affected by frost, heat, hail, oblique rains and other phenomena. That is why these enclosing surfaces on heat resistance should compete with powerful brick or log walls.
With the help of modern construction products, it is possible to create such a thermal “Bastion”, which can very successfully compensate for the absence of bricks or logs.
This “Bastion”, consisting of several layers of materials, different in function, is called a roofing pie.

This is a serious section of modern construction heat engineering.
Since at least three high – tech materials – such as, for example, superdiffusion “breathing” membranes-are collected in the roofing pie, the installation should correspond to their quality. Neglect of the construction of the roof of the attic cake will result in an unfortunate loss of money invested.
Other components of the roof as a complex system – gutters and skylights – will be discussed in future publications. Good luck!

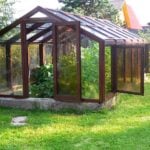

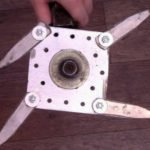

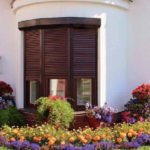

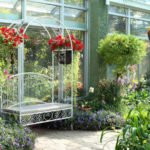

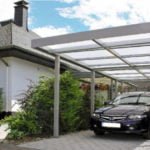

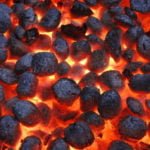

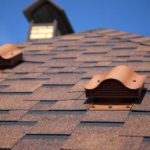
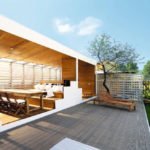
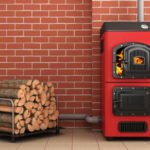



Great post! I’m looking forward to your next blog.