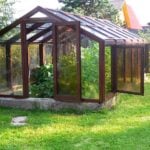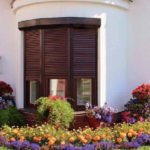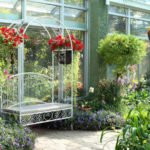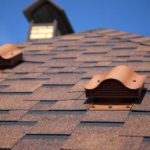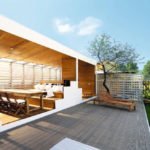Frame-type buildings are increasingly being built for year-round operation. Some nodes in such buildings require special attention.
Even at the project stage, specialists should carefully consider the design of walls and roofs: both are designed to provide not only a high degree of heat and sound insulation, but also fire protection. At the same time, the features of the truss system will largely depend on the type of roof used.
When choosing an exterior finish, the determining role is played mainly by the wishes of the developer. The walls of a frame house can be lined with clinker brick (Fig. 1) or, for example, plastered.

Fig. 1. The structure of the frame wall. 1 — facing masonry; 2 — ventilated space; 3 — thermal insulation layer; 4 — gypsum board; 5 — solid wood; 6 — thermal insulation; 7 — wood board; 8 — vapor—proof layer; 9 – gypsum board.
Plastered facades
A frame wall with a plastered facade is arranged as follows. Half-timbered technology is usually taken as a basis. In the cavities of the half-timbered frame, thermal insulation is laid from non-combustible mineral-fibrous mats. Outside, a multilayer seamless plaster with a beautiful surface structure is used. It is reinforced with a mesh fabric that prevents the appearance of cracks. The basis for the plaster is a high-quality thermal insulation material laid over the entire surface of the wall, which eliminates the formation of cold bridges. The natural gypsum slabs used in the construction are reinforced with fiber.
Insulation protection from steam
Polyethylene film, which is used to line the wall from the inside of the room, creates a vapor-proof layer that prevents the penetration of steam from the room into the wall structure. On top of the film, the walls are finished with plasterboard slabs with a seamless surface, and wallpaper and ceramic tiles are used for interior wall decoration.

Attention to the roof
The roof structure is wooden, in which the rafter frames are fastened with crossbars. If necessary, the attic of a house with a gable roof can be reconstructed into an attic, but in this case window openings should be provided. A good option is dormer windows, because the area of the room will not be limited by the roof.

Fig. 2. Types of overhangs under the roof of concrete tiles: left) overhang, closed from below; right) overhang with an open part of the rafter leg
As a roofing material, you can use a soft coating of various shapes and colors, copper sheet or metal tile. If the roof is made of concrete, then the crate is reinforced using bars of a larger cross section (Fig. 2).
The attic is arranged with side niches, which are usually used as places to store various things.

