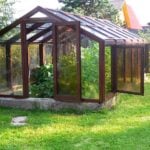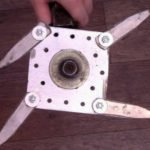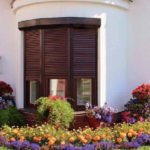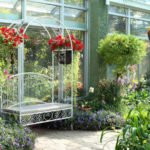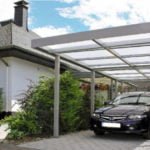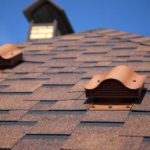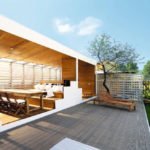If you are thinking about building a house, surely the term “Finnish house” has not passed you by. But what exactly is invested in it? And why have these buildings recently gained such popularity in various price segments, covering both inexpensive cottages and premium-class settlements?
Finnish house building traditions
For the most part, traditional Finnish houses are solid wooden structures, as a rule, log cabins. Those who were richer lived in large houses with several rooms. Poor people made do with a log cabin with two rooms — heated and cold (vestibule). Later two – storey houses appeared.

To prevent the tree from spoiling, and the houses looked nicer outwardly, they were painted with a composition of iron—rich soil (hence the red color), water, flax oil and rye flour. Later, the composition changed, and the tradition of painting houses in red remained.
As time passed, the living conditions changed, and with them the Finns’ dwelling changed. As a result, Finnish houses have become different. From the category of permanent housing, they moved to summer vacation homes. Eco-friendly, but quite ascetic.

Modern Finnish houses
What is a Finnish house today? This is a log cabin, which certainly has spacious terraces, balconies, panoramic glazing, laundry, second light (a room without ceilings on one or more floors). A mandatory attribute is a stove, less often a fireplace (by the way, it is sometimes taken outside). Either in the house or next to it there is certainly a sauna. But about everything — in more detail.

About the sizes
A Finnish log house, as a rule, does not exceed 150 m² in area. Usually it is a one-story building or a house with an attic.
Single – storey houses can be called a modern trend. Gone are the days of three-story red brick castles. Experience has shown that it is expensive to keep them, and it is not very comfortable to live there. Movement, of course, is life, but constantly running up stairs quickly gets boring. In addition, as a rule, this entails additional costs for the arrangement of floor-by-floor bathrooms on each floor. It is much easier and more convenient to stay on the same floor.

About the interior
The layout of Finnish houses is also specific — and for a person who dreams of a large number of isolated rooms, it is very unusual. And yet — it impresses with its openness. The entrance hall, living room and kitchen in such houses are large in size. The bedrooms, on the contrary, are modest in size. That is, you spend most of your time in spacious, bright rooms, and you don’t need much to sleep. In such houses there are a minimum of corridors, and every meter is functional.

The color scheme is calm, without bright inclusions and accents. And even if any art objects are used in the interior, they will not be flashy, but harmoniously blended into the overall tone.
About architecture
The architecture is simple, and therefore convenient for maintenance and repair. And the less constructive frills, the more reliable the dwelling. At the same time, Finnish houses have a pronounced style. Outdoor terraces for outdoor recreation, lots of windows to enjoy the views.

The foundation is usually piled. This makes it easier and more convenient to build houses on the slopes and complex landscapes that abound in Scandinavia. Recently, stones have been used for decoration. For example, to decorate a porch or piles.
You can’t forbid living in Finnish
Today, you can live in a Finnish house anywhere. Companies actively promote the brand, however, not all of them mention that real Finnish houses are not intended for everyday life, but only for summer holidays. And yet this is a very important point. If you can get used to the austerity and specifics of the layout and even enjoy it, then it is quite difficult to come to terms with the fact that you will have to constantly heat the room with a second light and panoramic glazing. And outdoor terraces in a snowy winter can cause inconvenience.

Many companies have adapted the projects of Finnish houses to our needs and incomes — and received a unique Finnish style, which, admittedly, has found a response and is in demand.
Frame houses according to Finnish technologies
In the middle of the last century, in search of profit, the Finns came up with the idea of making frame houses — and not only selling them at home, but also sending them to nearby countries. Affordable, prefabricated housing was in demand. But how does the construction of Finnish frame houses differ from any other similar technology?
Foundation
It’s worth starting with the foundation. Finnish houses today are recommended to be installed on an insulated Swedish stove. The foundation is a base made of extruded polystyrene foam with a small thickness of concrete filling. All communications are mounted immediately into a concrete cushion and a ready-made rough floor is obtained. At the same time, part of the work can be carried out after the walls and roof are assembled.
The technology is unusual, causes a lot of concerns and questions. For example, the base is too low, possible damage to the insulation by rodents, etc. Nevertheless, there are those who have made such a foundation and do not see any problems. And supporters of the insulated Swedish plate emphasize that this is not just a foundation — it is a complex of engineering solutions in terms of communications, which also allows you to achieve energy efficiency at home. In any case, it is important to observe the technology and remember that savings in this matter can turn into serious problems.
Walls and roof
What does it mean for a cottager to build a frame house? This means making a foundation and building a frame on it piece by piece, rack by rack. As a result, construction is not so fast. It is difficult to imagine that such technology can be sold profitably, and even to another country. The Finnish approach is different. They offer designer houses. And there are several options here. The walls, or rather, the specifics of their construction also differ from what is familiar to most summer residents.
The first option is a set of prepared and marked parts. They are collected according to the scheme on the spot, immediately insulated. This method is convenient because, with ease of installation, you do not need to use heavy machinery. You can assemble such a house on your own.
The second is high—availability panels. This is not just a building material — it is already insulated, and sometimes with rough interior trim panels. They have both windows and doors.

The third option is block—modular. The houses are already practically assembled at the factory and represent several blocks from which the space of the house is formed. Sometimes they can have an interior finish — and in place they just need to be installed and fixed. Quickly — but not without difficulties: transportation is not the easiest, which means it is expensive, and construction requires the involvement of serious equipment.
The panels themselves are a sheathed frame made of timber, inside of which a mineral-based insulation is laid. The thickness of the walls of Finnish houses is usually 25 cm. As in log and timber houses, Finnish frame houses retain the possibility of organizing a second light. This is possible thanks to a self-supporting roof made of ready-made trusses. Whether to use it or not is the customer’s choice.
So, the Finnish frame construction technology allows:
- build a house really fast;
- save finances;
- assemble the house yourself (not always);
- achieve energy efficiency. But at this point you need to make a reservation. Some specialists who are engaged in the construction of energy-efficient, striving for passivity houses, frame technology is not considered promising in this direction. They assure that a house that meets European energy efficiency standards can only be made of stone.
Despite the seemingly weighty advantages, many are afraid of such technology. And it’s not that she’s Finnish. The frame house itself seems to us to be something very short-lived. Construction companies focus on compliance with technology. With this approach, the house will stand without problems for at least 60 years. Of course, compared to the stone, it’s not much. However, it is quite enough to live here and now. But I repeat, this is possible only with strict observance of construction technologies and the use of high-quality materials!

