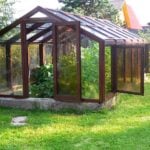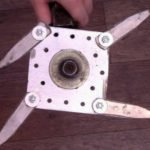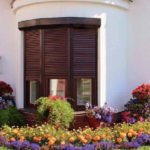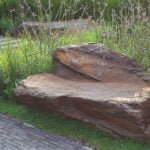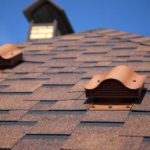Start on the outside
Start the inspection with the facades (from the street), the basement and the blind area of the building. Based on the condition of the plinth and adjacent external walls, we can conclude about the state of the foundations as a whole. They should not contain:
- cracks,
- traces of soaking and destruction of the finish,
- traces of a very fresh repair (usually before the sale to hide defects make local repairs).

The blind area should not have dips and large cracks, the adjacent blind area to the Foundation should be isolated from water ingress. There should be no signs of displacement of the blind area from the plinth.
If the plinth is finished with stone or tile, make sure that the finishing coating has a strong grip on the base. Tap the wooden handle of the hammer on the finish of the plinth in different places — the sound should be muffled and the same everywhere. The “drum” sound indicates voids between the stone and the base, which is unacceptable.
Traces of wetting and destruction indicate poor waterproofing of underground structures from the ground. This defect is almost irremediable. Good waterproofing of underground structures can only be done during construction and installation works, any repair work on waterproofing underground structures is very expensive and does not give a guaranteed result.
Cracks in the basement and external walls with a width of opening more than 0.5 mm indicate insufficient strength and load-bearing capacity of foundations and Foundation soils. Strengthening foundations is a difficult and expensive job.
When examining the house, do not hesitate to ask the seller questions, and analyze the answers — you can not take the seller’s word for it.

Carefully inspect all exterior walls for cracks and leaks from the roof. Cracks usually appear near window and door openings, in places where the roof rests on the walls, in the corners of the walls. The width of their opening more than 0.5 mm indicates insufficient strength and load-bearing capacity of the walls.

A large house in the woods for decoration was bought clearly without looking. In the house, the interstory ceiling cracked and buckled due to insufficient reinforcement (one mesh of rebar was installed in the middle of the floor):

All the internal walls and partitions lost their support and also cracked.

Where do I need binoculars
It is necessary to inspect the roof from the street. If there is no safe access, go a distance and examine the roof with binoculars.
- Lines of skates should be smooth and straight.
- The roof covering must not have obvious defects (swellings, deformations, deflections, etc.).
- Carefully inspect the endowments and roof abutments to the outlets of ventilation shafts and chimneys. All adjacent roof elements must have a tight fit to the structures of pipes and shafts. Drains must not be damaged (deflections, disconnected elements).
- Inspect the eaves. If the house has a warm attic, then there must be ventilation elements in the eaves of the roof (soffits with perforations, gaps between the trim bars, a gap in the roof end with a mosquito net).
Roof defects can also be seen from the attic or attic.
Inspection of a wooden house with a log cabin or timber
Visually assess the quality of wood: there should be no signs of rot, fallen knots, or deep cracks. Carefully inspect the bottom of the log adjacent to the plinth — they rot in the first place.
Evaluate the condition of the interventricular grooves, which should be tightly sealed or sealed with a sealer. If there are visible gaps, slide a metal ruler through them to determine the depth. If the gap is deep, it will be difficult to seal the outer walls.
This beautiful wooden house made of larch carriage had a serious drawback — leaky corner joints. In winter, the house will be cold.

The roof’s vapor barrier was also poorly attached to the walls, and condensation ran down the walls.

The house was bought at a discount for repairs, and the new residents were satisfied.
The Council: if you detect signs of rot (loose wood, traces of fungi or insects), refuse to buy.
Let’s go inside
Immediately evaluate the opening of the front door — there should be no jamming, the door should close tightly and easily.

It is better to start the inspection of the house from the basement, if there is one. The basement should be dry and the air should not be stale. The walls and floor must be dry and free of water drips.

Finishing coatings (especially at the joints with the floor) must be clean and uniform. Any traces of leaks or cracks will indicate deficiencies in underground structures.

The basement must have supply and exhaust ventilation to ensure a favorable temperature and humidity. If there is no basement, ask the seller about the availability of a technical field and access to it. If it is there, but there is no access, it is either a mistake of the builders, or the seller’s lack of desire to let you go there.
When examining a wooden house, the underground must be examined in order to assess the condition of the lower logs (beams) and floor logs — they rot first of all.
- Pay attention to the sections of walls near the window openings and the condition of the window slopes. There should be no cracks or signs of getting wet. Often, due to poor sealing of the mounting seams of window blocks, hydro and thermal insulation of window blocks ‘ abutments to the walls is violated. The result is supercooling of slopes, condensation and permanent traces of wetting and destruction of the slope coatings.
- Check that all Windows and doors are opened-they should be easy and quiet.
- If the house has an interstory staircase, walk along it several times. The ascent and descent should be easy and pleasant, the handrails should be strong and not loose.
- Pay attention to the condition of all finishing coatings, especially ceramic tiles. All the same wooden handle of the hammer, tap it by analogy with the facade tiles.
- Finally, carefully inspect the attic or attic for signs of leaks and rotting roof structures.
In this article, we will not have time to consider the issue of checking engineering communications and will return to this topic next time. But, looking ahead, I will say that one of the “duties” of engineering systems in a country house is to ensure a comfortable microclimate. Therefore, measure the air temperature in all rooms. The normal operating temperature is 21-23°C.

