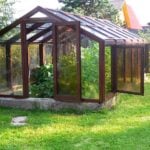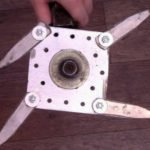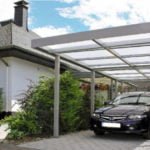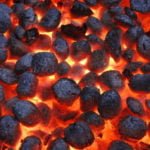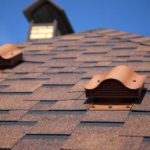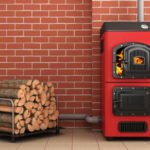The epithet “warm” is always present in the description of a good house. Any homeowner is interested in just such a home. Firstly, it means comfort for the inhabitants, and secondly, the less heat loss of the building, the lower the cost of its operation.
Methods of heat preservation depend on the design features of the house. Much depends on the thermal insulation material. There are many publications on our website about various types of modern insulation and methods of thermal insulation of structures.
House on screw piles: design features in terms of insulation
Foundations on screw piles-a cheap solution for the device bases of small private homes. Speed and low labor costs make such designs quite popular
in individual housing construction.

But there is an important fact, which is worth knowing before you mount a pile Foundation: if your site is heaving or watered soils, the ideal solution is a shallow (insulated plate) Foundation.

For pile Foundation characterized by increased temperature loads on the lower part of the house. Simply put, a building on stilts through the floor loses much more heat than a house on a conventional Foundation. So, requires a more careful approach to insulation.
About the heat loss
The laws of physics apply to everything in our lives, including homes. All material bodies have thermal conductivity, that is, the ability to transfer heat from warm to cold. Therefore, in any building, the heat received from the heating devices tends to the outside.

The ability to conduct heat is an individual property of each material, expressed by the coefficient of thermal conductivity. In some materials it is higher, in others it is lower. In addition, the heat transfer is affected by the thickness of the enclosing structure. There are calculated heat losses-that is, laid down initially, when designing a house. So, designers proceed from the fact that through the overlap of the first floor and the Foundation flows about 15-20% of all thermal energy lost by the building. In pile structures, these values will be higher if the owner does not take care of additional insulation.
Exceeding the calculated values of heat loss reduces the comfort of households (the house becomes cold) or increases operating costs: the owner has to “heat the atmosphere”, spending considerable money on it. These two troubles often happen together.

Therefore, the task of designers and builders is to minimize the transfer of heat from the heated air in the room to the cold environment surrounding the house, so that the value of heat losses does not exceed the calculated values. The less heat loss, the more energy efficient the house.
In order to reduce heat loss to a minimum, materials with low thermal conductivity are used in construction. Or the house is designed in such a way that the thickness of the material with low thermal resistance (that is, a high coefficient of thermal conductivity) is sufficient.
Why in the house on stilts through a floor more heat is lost
In the photo above, you can see how the thermal imager (a device that visualizes the distribution of heat) shows that the lower part of the wall has a higher temperature. This means that through the basement of the house loses more heat than through the wall.

This is because the space under the house on stilts is open to all winds, and the heat released through the floor quickly evaporates. In traditional construction, it is held by thick walls of the Foundation, often even further insulated. Competent insulation ventilated underground under the house on stilts is also important for the reason that there are communications.
Options for insulation of ventilated underground
There are two options to reduce heat loss in a house with a ventilated underground:
- creation and thermal insulation of a socle;
- the device of an additional layer of insulation in the ceilings.

The greatest effect is the combination of both options during construction. For creation and warming of a socle of a pile of the base sheathe a framework on which the wall closing space between binding of screw piles and a soil surface fastens.
Next, the basement is insulated — this can be done from the inside (if the height of the underground allows) and from the outside. On top of the insulation is mounted decorative lining. By the way, as a thermal insulation can act and the finish of the base, for example, if you decide to use insulated basement siding or specialized decorative thermal panels made of polyurethane foam.

In the second variant of warming in overlappings of the first floor more thick, than usually, a layer of thermal insulation keeps within. In order not to increase the thickness of the overlap, additional insulation can be done from the outside, if the height of the pile Foundation above the ground allows you to work underground.
Using special materials for insulation of the floor of the first floor of the house on screw piles, do not forget about the vapor barrier membranes, which will protect the layer of heat insulator from moisture penetration from the room and from the street. Wet insulation has a high thermal conductivity — that is, its quality as a heat insulator is reduced. Subsequently, humidity leads to the destruction of the insulation material.
The construction of the floor with thermal insulation is as follows: logs are attached to the binding of the Foundation, a flooring of boards or sheet material is arranged on top. The flooring serves as a support for insulation.

Scheme of floor insulation on logs. 1-top floor covering (tile); 2-cement-sand screed; 3-vapor barrier; 4-thermal insulation; 5-wooden boards; 6-logs.
On top of the insulation lay a layer of vapor barrier — to prevent the penetration of moist air from the house.
Further actions depend on the type of finish coating, wishes and capabilities of the owner. You can cast a cement-sand screed, if you plan to lay floor tiles, or arrange a dry prefabricated sheet screed for rooms with parquet, laminate, linoleum. An additional barrier to the heat leaving the house will be the device blind, perhaps also insulated.
The Foundation on screw piles is a convenient and good solution for low-rise private construction. And the use of effective modern materials for thermal insulation will make the house warm and comfortable.

