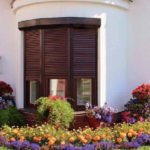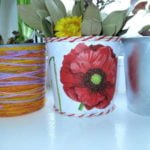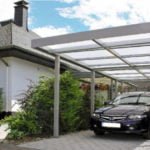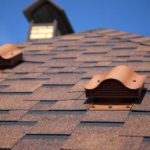oday, wooden decking is widely used by architects and designers in the design. This detail organically connects the house and the plot, fits perfectly into the landscape.
In addition, such floors are nice to walk barefoot, they are relatively simple in the device and durable enough.

On such floors nice to walk barefoot
In the article we will tell you about the popular street “floor” surfaces, what you need to know for a competent choice of the terrace base, about the rules of installation of Board flooring and care for it.
Foundation: simple but reliable
At the device of garden paths and decorative areas, the coating is sometimes laid directly on the ground, or rather, on the leveling sand filling. Most often use square elements of several short boards, fastened together-garden parquet. In fact, this material serves as a road tile. And yet, if we are talking about terraced flooring, often means a structure raised above the ground, more smooth and better protected from moisture. It will require a Foundation.

New materials allow to make the floor of the terrace not only strong and durable, but also beautiful. Looks very impressive the coating of curly stacked boards with frequent corrugations
On dry non-steep soils construction of the Foundation for a free-standing terrace does not cause difficulties:
- It is enough to remove the fertile layer, pour a pillow of sand and install on it concrete blocks or tiles (depending on how high you want to raise the floor of the terrace) at a distance of 1-3 m from each other.
- To these blocks metal corners and dowels fasten support beams, the cross section of which is chosen so that the deflection in the middle of the spans under a load of 100 kg was no more than 5 mm (usually use boards with a cross section of 100 x 50 mm and bars — 150 x 100 and 200 x 100 mm).
- Because beam is difficult to level horizontally, they stack logs and have them attach the flooring boards.
On the heaving soils there is always a danger that under the influence of uneven shrinkage processes the construction will mow. Guarantee from such troubles can only give a pile or monolithic reinforced concrete slab Foundation. Both are not cheap, so often fix all the same unoccupied or low-depth posts on sandblasting pillow. But it is necessary to provide the possibility of adjusting the bearing beams in height. To do this, you can use special plastic screw jacks, powerful metal studs with support washers or wedges.

In the photo:
- The simplest support for bearing beams-single concrete tiles (a).
- However, the latter can only be laid on a solid and flat base. Some manufacturers produce complex systems. including decking, joists, and fasteners (b).
- Screw plastic jacks (c) allow you to easily and quickly collect the smooth floor of the garden parquet. However, in the future, to eliminate irregularities (they can occur, for example, due to the subsidence of the soil), it will be necessary to completely or partially dismantle the coating.
On the slopes, unless it is a rock, it is probably the most difficult to build a solid Foundation for a terrace. Resist the sliding of the soil can be with the help of piles, but they are likely to have to score or screw manually, as the terrain interferes with the passage and operation of equipment. Alternative piles can become all the same unoccupied posts (blocks) installed on a small lined pad, a major paved with gravel. But in this case it will have to spend quite time-consuming work to strengthen the slope and drainage area.
On the water today erect foundations of screw or driven piles, buried in the bottom of the reservoir to achieve the design bearing capacity. Work is easiest to carry out in the winter, when the equipment can drive on the ice of the reservoir.
In the case of an extension of the terrace to the house, located on the problem ground, it is especially difficult to choose the type of Foundation. The fact is that the light design almost does not create a load on the base, and the forces of frost heaving easily lift it, taking it away from home. And if you use a fine-grained “floating” Foundation, it is very easy to make a mistake when calculating the area of its support on the ground. Therefore, many experts in this case prefer piles hammered (screwed) to the depth of soil freezing.

Installation of terrace flooring
In the photo:
- The concrete supports to the corners and screws, attach the beams (a).
- Check the step of the beams (b) — usually the manufacturer of the finish coating gives recommendations on its size.
- Decking is attached with screws through pre-drilled holes (c).
- Using the tongue and groove on the short ends, you can join the Board not only on the beams and thereby reduce the amount of waste (d).
- The distance between the boards should be the same everywhere. It is set and controlled by a set of angles (e).
- For reasons of strength and aesthetics, the joints of the boards have a striping (f).
Choose Board
For terrace decking is traditionally used a special Board-decking. Its distinctive properties are increased resistance to atmospheric influences and the presence of anti-slip corrugation. Decking is produced with a thickness of 25 to 55 mm and a width of 40 to 160 mm from various materials. The choice depends not only on your preferences, but also on the design of the base, design loads and other operating conditions.

For terrace decking is traditionally used a special Board-decking
- Larch wood due to its high density and saturation with natural resins is able to resist decay for many years. The market offers a wide selection of sawn timber of larch, which can be used in the construction of the terrace, the decking thickness is 35-45 mm, beams and bars, stairs, railings, balusters, etc. the Main drawback of larch is relatively low wear resistance of the surface, especially the edges of the slab.
- Impregnated wood (sawn timber impregnated with a bioprotective composition) is not inferior to larch in resistance to fungus, costs less and weighs less when it comes to products made of spruce and pine. Antiseptic wood is not very beautiful greenish-gray color, so it is often tinted with dark oil.
- Heat-treated (thermomodified) wood is not subject to warping and practically does not rot, because it does not contain saccharides, which feed microorganisms. Its disadvantages include the high cost and fragility, because of the latter requires more often have logs and be sure to remove the chamfer on the edges.
- Wood-polymer composite (WPC) – a common name for materials based on synthetic resin and wood flour. Extrusion method of this mixture produces a variety of profiles, including decking and lags for its installation. Resistance of composite decking to ultraviolet and its bending strength may vary depending on the formulation of the original compound. However, the common advantage of the material is very low water absorption.
5 tips for building a deck flooring
- The optimal basis for a free — standing terrace on the heaving ground — reinforced concrete slab, for the attached-a number of piles with studs at the top, allowing you to adjust the position of the far from home end of the bearing beams in height (the opposite end is usually attached to the main building).
- For construction of the base and alignment of boards, use materials that are not inferior to the moisture resistance of the flooring.
- Be sure to leave a gap between the boards — so you will provide a drain of water, and at the same time eliminate the possibility of swelling of the coating when moistened.
- Choose to lag defect and knot free timber. If you want to fix the flooring with nails (including special), the section of the log should be at least 50 x 70 mm, otherwise the nail can split the bar.
- When using heat-treated wood and wood-polymer composite decking, reduce the pitch of the support bars from 600-700 to 300-400 mm.
The correct fasteners
During installation of decking to use the outdoor fasteners undesirable because it spoils the appearance of the coating and, in addition, under the influence of warpage of the boards the nails and screws can rise above the flooring surface, making walking on it unsafe. Fastened to the joists of the decking solid wood is best with corners (screws are screwed into the edge of the Board) or special nails.

The correct fasteners
The decking of a polymer composite, as a rule, on the edges of the grooves to hide the screws, or use for fixing the clamping brackets (clips). The latter are in the range of many supplier companies.
Care of decking
Decking, even made of wood resistant to rotting rocks, requires protection and decorative finishes.

Composite decking (a) does not fade in the sun and does not crack. It only needs to be swept and washed. The Board of solid wood (b) should be periodically renewed.
The bad thing is that no paint coating is not able to hold on to the protruding surfaces of the anti-slip corrugation. It is useless to buy expensive yacht paints-still after a couple of seasons the Board will have to be painted again. It is better to impregnate the flooring with a special tinting oil heated to a temperature of +60…+70 °C. the Oil will penetrate into the wood to a depth of 2-3 mm and protect it more reliably than the varnish.

Terrace-a place to relax, a reason for pride

















