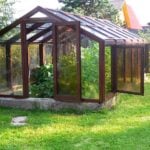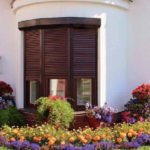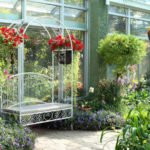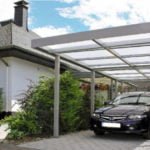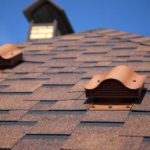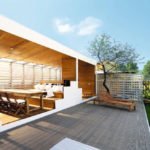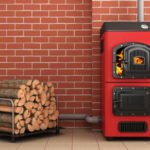The summer kitchen is the place where family members gather not only to have lunch, but also to socialize. This building has long become a necessary element of the arrangement of any suburban area.
Types of summer kitchens
The main thing in this small structure is the convenience of operation. The spaciousness and equipment of kitchen accessories is also important. They try to place the kitchen closer to the house (often right next to it) or in the center of the household territory. There are several types of such lightweight structures: open, semi-open and closed. All listed types must have a roof.
An open kitchen, perhaps, can be called the most economical option. For its construction, lumber is usually used to give the building lightness.
Its appearance resembles a veranda or gazebo (Fig. 1). There are no capital side walls. To protect against wind, a screen made of cellular polycarbonate is installed. Such open objects can be constructed on a columnar or pile-screw foundation.

Fig. 1. Open kitchen with polycarbonate screens
The floors are laid out of paving slabs or bricks. The main architectural emphasis in this case is related to the shape and material of the roof. It is recommended to use metal tiles or a profiled sheet.
A very popular construction consisting of a single wall of stone or brick, attached to the wall of a house or bathhouse. The open space of the kitchen allows you to organically fit a barbecue or barbecue into the interior. A bar counter shaped like a horseshoe will look original (Fig. 1).
Kitchen equipment is placed at the back wall. An open building, where there is an opportunity to cook on fire, always looks original and becomes the central element of the household.

An unusual solution
Another option is shown in Fig. 2. It consists of three open volumes connected together, and the center is the kitchen. It is separated by a rectangular bar counter. Instead of a roof — a dense awning fabric. The elegant lines of the support pillars emphasize the lightness of the structure.
The bar will be perfectly protected from the weather by a fabric canopy or a visor. For the construction of a countertop, it is better to give preference to artificial stone. Unlike open-type kitchens, semi-closed and closed summer rooms can be considered a complex structure with windows, which is equipped with a stationary fireplace, oven or barbecue appliances (Fig. 3). The resulting space will allow you to arrange a barbecue or barbecue, as well as a table.

Fig. 2. An open kitchen with an awning as a roof
Kitchen Elements
The unusual shape of the bar counter, which is attached around the support (pillar) in the central part of the room, is shown in Fig. 3. It is made of a beam with a cross section of 10 x 100 cm, supported by pipes placed at a standstill between the floor and the bar itself, whose height is 1.1 m.
A roof made of a sheet of transparent polycarbonate will look good. The slope should not be large — 5° is enough, and the recommended thickness of the material is 10 mm.

Fig. 3. A bar counter mounted on a vertical support
You need to choose the main attribute of this room — a stove and install it, observing all fire safety measures. A chipboard countertop, cut according to a template and glued with an end tape, is quite suitable for a bar counter indoors.
You can put a fireplace. It is also worth installing windows. If there is no desire to use the kitchen in winter, then a window with single glass will be enough. You will definitely need water supply and sewerage.

Construction of the building
The simplest and easiest structural basis for this room will be a frame system made of timber, all parts of which are connected with screws and anchors.
The connection of the foundation with the structure of the beams is made using corners. The space between the racks is filled with insulation. A brick part with a chimney can be made two or one and a half bricks thick, which will increase its load-bearing capabilities. As a support, as already mentioned, it is better to use pillars or piles.

