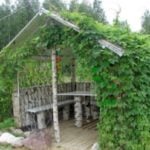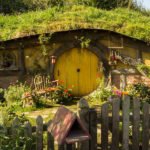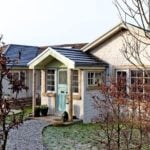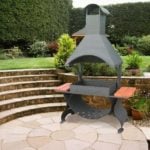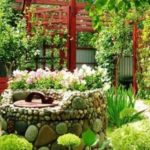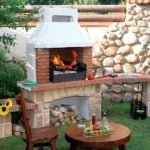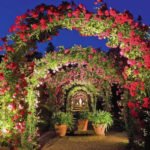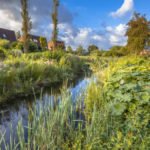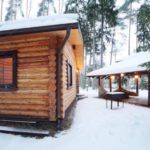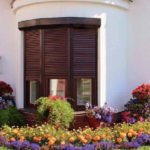If you have a large plot, why not build a separate house for friends? More precisely, not even a house, but a house – a small but cozy building, where in the summer you can accommodate everyone who comes to visit you.
The cost of building such a compact home, which, moreover, will be used only in the warm season, will not amount to a significant amount.
The place for its installation is the most peaceful area of the house territory, framed by shrubs and fruit trees. It is here that your guests can feel the beauty of communicating with nature.
Construction of the house
What can such a guest building represent? Its dimensions are small: in the plan-it is 350×250 (or 300) cm. The ceiling height is 220 cm (Fig. 1).
The house is assembled from boards with a thickness of 35-40 mm, and it does not need a monumental foundation. In this case, it is enough to lay concrete blocks on the sand as supports, and then wooden beams impregnated with a protective composition against rot. A plank floor is mounted on the beams, which will serve as a support for the walls.

How to build
It is better to turn the facade towards the south, east or west — then the sun will stay in the summer home in the morning or afternoon. The sun’s rays can enter the house through a window or through wide-open doors.
In front of the building, a small platform is arranged, on which concrete tiles are laid (40 x 40 cm). A low fence (40-50 cm) simultaneously serves as a bench for relaxing in front of the entrance.On the two pillars of the fence, lamps are mounted, thanks to which the site can be illuminated in the evening.
The construction of the walls of the house is assembled from tongue-and-groove boards that form a rectangle in the plan. On the facade there is a window (60 x 60 cm), framed by shutters on both sides. At the bottom, a wooden or plastic box for ornamental plants and flowers is attached to the window. The length of the box is equal to the width of the window.
Shutters are assembled from slats enclosed in a wooden frame. They can be closed at night or during the day, protecting the room from the hot rays of the sun.
The main architectural element — glass doors with blinds (width 120-150 cm). They open outwards, so that the interior space of the house “merges” with the surrounding landscape.This technique is most often used for country houses, to emphasize their indissoluble connection with nature (Fig. 2).

The gable roof is supported by rafters consisting of two inclined beams. They are connected in the ridge with a metal plate.If you increase the width of the room, you can turn the rafters into a small truss with a lower belt in the form of a metal rod. Its ends are fixed in the ends of inclined beams (Fig. 3). The roof is colored metal tile or ondulin.
Interior and decoration
The guest house can have various options for the layout of furniture and equipment (bed, table, chairs, wardrobe, etc.). The device of a washbasin inside or outside is not excluded. To do this, the necessary plumbing equipment is attached to one of the walls. The main thing is not to forget to arrange a drain of water and take it away from the house.
The walls are painted with pinotex while preserving the wood texture. Windows, architraves, shutters and doors should preferably be covered with white nitroemal. The result is a spectacular decorative contrast between the dark wood and the white edging of the windows and doors.

