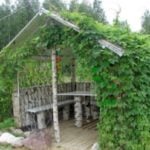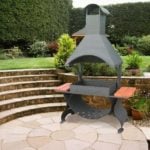To have your own bath in the suburban area-a great luck. It can relieve stress after a hard day or week, spend cosmetic or Wellness treatments, and just relax. But sometimes the pleasure is overshadowed by the clarification of relations with neighbors. The most common claim is the wrong location of the bath. To avoid endless disputes, who is right, who is to blame, it is better in advance (at the project stage) to study in detail the rules of choosing a place for this construction. Unfortunately, many do not pay enough attention to the choice of construction baths, fully switching on the house, outbuilding, garage, etc. Which, by the way, can not only lead to quarrels with the neighbours, but also to the emergence of potentially dangerous situations such as fires.
A bit of historical facts
In the old days everything was quite the opposite: the bath was considered a special, unclean place where people wash their sins away. Therefore, the choice space would with full responsibility, to appease evil spirits, according to legend, living in bath. How to choose a place for a bath with our ancestors?
Baths were built on the backyard, away from home, but closer to the source of water (to make it easier to carry water) and to the ravine (to dirty water drained into it). The situation has changed little in the 18th and 19th centuries. This is due to the fact that people began to leave densely populated villages on undeveloped areas. Immediately same build house on the new place was problematic. Therefore, they chose a place near the water and built a bathhouse. In it both lived, and prepared, and washed, and even used as an economic structure. As a rule, after a few years, the territory was developed, the land was plowed, built a good house for the whole family and other buildings. Sometimes such yard that started from the heat, gradually arose or village.

Image of a bath in painting
It turns out that the main criteria for choosing the location of the bath in previous generations – is:
- availability of water,
- the presence of the ravine,
- sufficient distance from housing.
What now? Bath on the banks of the river or lake-possible, but not the most common option. Near the ravine is taking place, but a very rare case of “the Amateur”. Well, about the distance from home and say nothing… it is Not every cottager can boast so large a number square. That accounts for the majority of “push” the bath on their own 6 or more acres. But this should be done in accordance with the regulations to comply with fire safety – both their own and others – and to preserve the aesthetics of the site as a whole.
The main criteria of the place for the construction of baths by building control
Get ready for building control to become your Handbook for a while. After all, there are set out the basic requirements for the place for the future bath. It is necessary to study building control, which determines the norms of construction of garden plots. The document sets out a safe distance from the buildings on your and neighboring areas. Particular attention is paid to the materials from which these buildings and fences are made. Here are a few options, with a full list of them if you want, you can find by opening a printed or electronic version of building control.

The distance from the bath to the wooden capital structure on the neighboring plot is not less than 15 meters
So, in relation to the neighboring site you need to observe the following:
- The distance from the bath to the border with the neighboring plot (fence or between) – not less than 1 meter. Important: the Slope of the roof should “look” in the direction of its site.
- The distance from the bath to the wooden capital structure on the neighboring plot is not less than 15 m. Important: it is Better to discuss in advance with the neighbors the distance from the garage (it can store combustible materials), a well or wells (not everyone is pleased that next to the source of drinking water merges dirty from the bath), a Playground (the same situation as with the well), barbecue areas, etc.
- Bath, like any other structure, should not obscure the area of neighbors. In this regard, it is recommended to leave a gap between the bath and the fence, equal to the height of the bath.
In relation to buildings and plantings on the site pay attention to such factors:
- The distance from the bath to the buildings of non-combustible materials should be at least 6-10 m.
- Distance from the bath to the wooden buildings of economic importance-not less than 10-15 m.
- Wooden buildings with non-combustible finishing are at least 8-10 m away from the bathhouse.
- From residential buildings bath should be removed at least 8 m.
- Finally, the red line (minimum distance from the street or roadway) should be 5 m.
It is important, but rather generalized rules. And, as you know, each site has its own nuances, which also need to be taken into account in the construction of the bath. This may be the features of the soil, the design of the site, climatic and other conditions.
Additional selection criteria
Environmental regulations
These regulations dictate the following conditions:
- The distance from the bath to the forest should be at least 15 m.
- The distance to the well with drinking water — not less than 12 m.
- Distance to tall trees-at least 4 m, to trees of medium height-at least 3 m, and to shrubs – at least 1 m.
Construction of the future bath
If you decide to build a smoke bath (which is heated), the distance to the nearest buildings and boundaries of the site should be at least 12 m. Plus, it is necessary to take into account the most frequent wind direction in this area, so that the smoke does not “smoke” neighbors from their homes. In General, the construction of smoke baths is not allowed in densely populated settlements, villages, gardening associations and villages due to the high level of fire danger. The owners of land in the suburbs a bit simpler to take care of only have about compliance with the rules with respect to their structures and rules of environmental management.

If you decided to build a smoky bath, the nearest buildings and boundaries must be not less than 12m.
For not smoke baths other requirements. It can be placed at a distance from the buildings, and can be combined with the house. This combination significantly saves space, as well as funds for a separate branch of water supply and Sewerage. But that everything worked properly, it is better to discuss the project with a specialist and not skimp on good waterproofing and ventilation.
Features of landscape and soil
When choosing a territory for the construction of baths do not forget about the peculiarities of the local landscape and soil characteristics. This information will assist in selecting the type of Foundation and materials:
- If the terrain is uneven, the bath is better to build on an elevated site. This will ensure a good flow. Sometimes experts advise even on a flat place to create an artificial hill, so as not to install drainage equipment and provide natural protection to the Foundation.
- The firmer the soil the better. Therefore, the plots with sandy soil (especially fine sand) is immediately discarded from the list of “contenders”.
- The presence of the reservoir is also important.
Here is again we have returned to”origins.” Remember traditions: the territory of the baths was chosen near the pond. Today the land from the water are quite rare and expensive. But if the happy owners of this “treasure” wanted to build a bath, you need to comply with the rules put forward by the environmental authorities:
- The bathhouse should not be located directly at the water or in the territory exposed to floods.
- Bath should be located not less than 20 m from the water.
- Waste water under any conditions should not flow into the pond.
No need to despair if there is no pond. It can be replaced by a swimming pool or a plunge pool.
The climate
In temperate climates, the place for the bath is chosen so that the entrance was on the South side. From the South the snow less seasoned, and melts it faster. Windows should go out to the West or South-West: this will provide maximum daylight.
Location relative to other buildings
- Baths are usually built on the leeward side relative to other buildings. This location will protect against heavy rains, damaging the wood.
- The sauna itself and the entrance to it should be clearly visible from the Windows of the house. It is very difficult to constantly be in the bath during the kindling. We all like to combine business with pleasure, so we try to do several things at the same time. Why don’t you do something about the little things in the house while the bathhouse is heated? So from the Windows of the dwelling it should be well visible. In case of fire, it is easier and faster to take appropriate measures.

Russian wooden bath
Availability of recreational facilities
Determining the place for the bath, you need to immediately decide whether or not it will be a place to stay. If so, plan it in accordance with the size of the future baths.
Choose a place for a bath by Feng Shui
There is another way to choose a place for a bath is to turn to the ancient Chinese teachings of Feng Shui. However, let me clarify immediately that this method will help to determine the energy right place. It has nothing to do with nick building control nor the requirements of environmental protection and fire safety.
To begin with, the whole plot is divided into zones according to the laws of Feng Shui:
- career zone;
- intelligence, spirituality and education;
- creativity, future and children;
- past and family;
- journeys’;
- marriage and relationships;
- wealth, fame, etc.
Some suggest to place the construction in the sector of “small troubles” to avoid injury during bath procedures. As for sides, the perfect place for a bath – South-West or North-East from the house.
Interestingly: on the South side is undesirable to build a bath.

On the South side is undesirable to build a bath
These are tricky and not very rules for selection of the area under the bath.
Where did you build your bath?


















