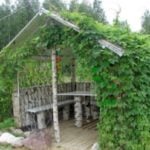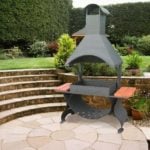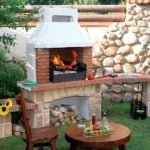A wooden house really breathes, which means that there is much more fine dust in it, which is harmful to health. The broom can only scatter it in the corners, clogging the pores of the wood and the natural cracks in it. The fabric (because it absorbs moisture) also does not help: the tree does not like water, quickly ages, softens, rots. The belief of some housewives that they will not leave any extra dust in their wooden house quickly dissipates in the first month, when they realize that the dust needs to be removed somewhere.
The development of the construction business regularly introduces technological innovations in the seemingly traditional scheme of construction of country houses, especially wooden ones. One of them is a built-in vacuum cleaner. This clear, simplified name hides the whole system under the general name “clean house”, branched into the” box ” of the cottage. It includes:
- built-in vacuum,
- built-in cleaning system,
- Central dust collection system.

Cleaning with built-in vacuum cleaner
Installing such systems in an environmentally ideal log cabin would be unnecessary.
The classic composition of specialized equipment is reduced to a set of:
- power plant that creates a vacuum of air in the system;
- plastic pipes that pump out dust;
- entrance to the wall;
- flexible dust collector hose.

Pneumatic socket and flexible hose
The installation of built-in cleaning systems in wooden houses has its own characteristics. Manufacturers have a variety of options for floor-mounted pneumatic sockets designed specifically for wooden houses — you can choose any color and tone. Often, sockets are installed near the entrance to the room, which reduces their number in the house, but increases the cleaning area. If the connection point of the hose needs to be removed from the field of view, it can be masked. For this purpose, in the built-in furniture, at its base, a decorative hatch is made, behind which a pneumatic socket is hidden.
PVC air ducts in wooden houses are installed in the floor-along logs or under load-bearing beams.

Laying of pipelines
If necessary (in the case of a cold basement of the first floor), the routes are warmed up to avoid the formation of condensation. Duct insulation standards will give everyone the” right ” supplier system.
Vertical sections of air ducts for lifting to the upper floor are selected together with other engineering communications of the house. It is very important to provide compensating couplings when laying them. Thus, according to European standards, when installing the “clean house” system in wooden cabins, the air duct running along the log must have one flexible coupling every 5 m (5.5 yard) of horizontal section. The same should be done on a vertical section longer than 3 m (3.3 yard).
The compensation coupling is a special flexible PVC corrugation with a length of 5 cm (2 in) and a diameter of 51 mm (2 in), connected to the air ducts by means of docking units. A wooden house gives a deposit for 3-5 years (sometimes more). Because of this, excessive rigidity of the pipe connection in moving places can lead to cracks in the places where the air ducts are glued together. The result is pressure loss, noise, low cleaning efficiency. A pipe fracture is also possible.
When laying air ducts under logs or in an empty sheathed riser, it is also necessary to ensure at least minimal noise insulation. You can use typical sound insulation materials for pipes with a diameter of 50 mm (2 in). But the thrust of the vacuum is such that when cleaning the air ducts in a minute, up to 5-9 kg (11-22 lb) of real garbage can be collected, which will inevitably create a certain sound. In rare cases, when the frame is covered with clapboard, the air ducts can be laid outside the house, and then insulated in accordance with the manufacturer’s requirements.

The remains of debris should be swept under the pneumatic belt
However, technical input into the house for connecting to pneumatic sockets has to be carried out in almost every room or installed in stationary furniture located close to the outer walls. Just as in the case of brick houses, you can provide a single horizontal air duct to connect the two floors (lay the air duct under the ceiling of the first floor with access to the street next to the wall entrances for the second floor and the wall for the first). Experts are convinced that it is much easier, more convenient, faster and, most importantly, cheaper to install the “clean house” system when the laying of air ducts is thought out at the design or construction stage of the building. As you can see, the complex of engineering solutions for a wooden cottage is also very wide and diverse.


















