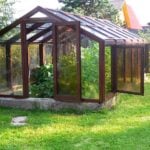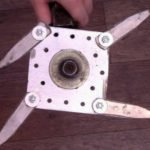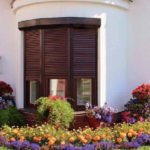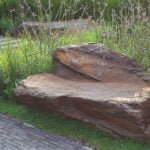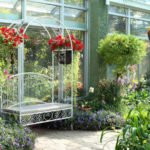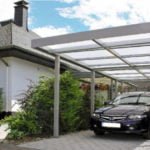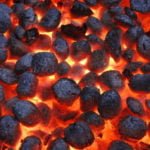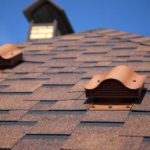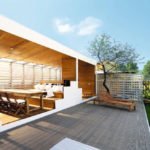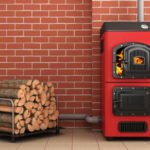At first glance, the old frame shed was easier to demolish than to restore. However, the original method of repair gave this battered household unit a new life.
The wooden frame building came to me from the previous, not the most hands-on owners. Typical story: the structure is there, but there is actually no foundation under it. There are many such structures in the outback, where a penny saving or a shortage of materials leads to today’s accidents.
A difficult case
My situation was not easy: one of the corners of the barn went down into the ground, due to problems with the foundation. The roof of the shed retained its rigidity and was well bonded to the frame, but the front wall not only sagged, but also leaned forward. Because of this, it was impossible to get under the bottom of the wall with a conventional screw jack.

The angle between the front wall and the floor plane of the shed was less than 90 ° — it was clear that the structure was folded along the joint line of the roof. I had to look for a non-standard solution.
Long jack
I consulted with my fellow engineers. Specialists calculated and made for me an original jack with a removable “mortar” plate at the base. The originality of the solution was that the device had a long tubular base and it could be rested against the roof beams, which has not yet lost its rigidity.
It turned out to be an interesting tool that allows you to hang either the roof or the frame of the building when repairing the foundation. I believe that this design has real prospects for introduction into production, since it is possible to repair frame buildings very inexpensively and quickly.
In my case, the ceiling beams were firmly nailed to the binding, and when we started to lift the roof, the wall, hanging on these beams, rose along with the rafters. There was an opportunity to work with the foundation.

Half-timbered as a way of repair
Traveling through Belgium, Germany and France, I often saw half-timbered houses with power wooden beams built into the walls. In the traditional sense, a half—timbered frame is precisely a power element in a building structure. Now this style is more decorative.

But for the repair of the household unit, I used the power option. After lifting, he reinforced the walls with 100 × 50 mm beams, fixing the “overhead” half-timbered frame with M10 studs. As a result, the shed acquired the necessary rigidity. While the roof and wall were hung out, the concrete foundation was filled in, and then the frame was lowered onto a solid foundation.
In general, together with an assistant, we managed to restore the building without destroying the old structure. After we painted the walls white and the beams brown, the old building began to play with new colors. Then I made a new door and window. The next step is the restoration of the roof and interior decoration.

