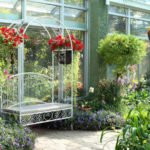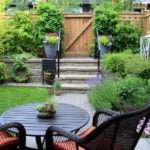Equipping garden space, each of us comes from their own ideas about how to make it as comfortable as possible for themselves and their family members. Someone’s soul is looking for wilderness and open space, someone drawn to solitude. And what should look like the “right” garden from the point of view of the landscape architect?
Instead of a Preface
In recent years, the shelves of bookstores are literally flooded with a variety of literature on the design of gardens, their design. Many authors in one voice operate with phrases like ” without much difficulty…”, “in just a week…”and” it’s elementary…”.
At the same time, books rarely talk about the design of the garden, and often talk about the range of plants (although it is quite an independent topic), about technology (although it is a privilege of reference books on engineering) or about the history of landscape art (to reveal such a topic in one Chapter of a thin book is impossible, is it worth trying?). But actually about the design as such, almost nothing in the book, it would seem, dedicated to him, and not said. And what is said often raises a lot of questions. And we can talk about it indefinitely, because the range of these issues, their depth and opinions in response to them is truly no end. And therefore I will stop so far only on one. Namely: open and closed space and norms that determine the volume-spatial structure of the garden.
Where did the standards
Very often, the authors give quite specific rules of how much should be as a percentage of the total area of the garden of open space, and how much — in the same percentage — closed. And often refer to the old standards. I want to be understood. I am not against regulations in any way, I am against their use in this context.

When they were developed-it was about the balance of open and closed space for the public garden. It is a garden inside a residential building, a city square, a district garden and so on. Such gardens were built on the basis of the average citizen. Based on the number of residents of the area in which the garden is located, the climatic zone in which the city is located, and so on. It was about that everyone-literally everyone-the inhabitant of the area could find there a place. And grandmother, reading Newspapers in the morning in the sun, and boys on bikes, and playing girls.
And now imagine if the then landscape architect (or rather-an engineer of garden and Park construction, as it was then called) conceived there a shady wet wooded Park — there would be no place for my grandmother, the boys. A planned outdoor flower parterre with fountains — what to do with the grandparents? And that is why there were percentages that regulate open and closed space. Their observance guaranteed that everyone would find a place in the garden.
The norms varied depending on the climatic zone (in the South of the country or in the North), on the functional purpose of the Park (sports or propaganda) and so on.
Individual garden — an individual norm
What about us? And we have the garden of the individual. Garden belonging to a particular person and his family. Neither of which the average person here there is no question. It doesn’t exist in nature. And the people living on this site differ from this average person, often significantly, and therefore the norms calculated for him are not suitable for them. They have their own rules, regulated only by their life, needs, conditions of the site and so on.

We all have our own preferences. Someone prefers the sun and air, and someone mink, closed from all sides. And it is necessary to design a garden for the introvert burrow, and for the extrovert-on the contrary.
This is clearly seen in the interior, where people live. Heavy curtains made of thick fabric, low lampshades, carpets on the walls and floor, cushions on the sofas… or wide, almost unoccupied Windows, a lot of lamps, light walls, minimalism in furniture… Feel how different is the house? How different do people live in them? Now, the gardens of these people will be different. And apply and so, and that any one norm is simply wrong. Some of them (or maybe both) will not be satisfied.

We were talking about the interior things are very important. An experienced landscape painter will definitely use it, designing a garden for a person living in a particular interior. After all, creating your home, a person tries to make it as suitable and comfortable as possible for themselves, meet the needs and way of family. He will not come to mind, equipping the house, to adhere to some special rules.
No one will calculate the passage of light in the suites through different types of fabric curtains or calculate the area of the recreation area as a percentage of the area of the apartment — and so on. But there are such rules, and they are designed for non-residential, public premises. There they are quite justified, and vary, again, depending on the climatic zone, the functional purpose of the premises and much more. But to take them to his home, where reigns the peace of a private person, we didn’t even come to mind. So why are we trying to do this in the gardens?
But for the same public gardens were developed and standards for planting the number of coniferous and deciduous trees per hectare, and the percentage of the presence of lawn coverings, paving, and so on. All the same it is clear that the use of these standards in the private garden — a complete absurdity. But no-I see that some readers object to me… But do not change your mind.

I myself have been trying for a long time to understand what it is that most people gravitate to. For each individual it is possible to understand. This can be seen not only, as mentioned above, the interior of the house, although this is one of the most indicative signs. This is projected on the rest, and by approving or negative exclamations, when a person considers illustrations with images of different types of spatial structure of landscapes. And yet — on the admiration of those or other books, pictures, countries, gardens… And it becomes clear that this man needs this and only this. But what about the majority?
From the particular to the General, from the details to the whole
This is more difficult, because we are all different, but experience shows that when there is this difference something in common. Extreme options-completely closed or completely open — generally suitable units. Most prefer mixed, but the question is in what balance. Gravitate, figuratively speaking, to the field with several trees on it or to the wood with a glade?

In the gardens of their range has varied from purely forest to a purely utilitarian — and continues to change, but they are, were and will be. Until now, the gardens are absolutely grassy perceived by most of us as uncomfortable.
Another point is that we can not do only open space, if only because it is simply necessary in most cases to cover the plants are not always pleasant views of the neighboring areas, and we often want to cover ourselves from neighbors. Another important point, namely, the desire to have one — often small — plot rather eclectic decisions of its individual pieces. This is absolutely impossible in too open a space.

On the other hand, and wood on the site — not the easiest thing. There are many problems. From purely technical to emotional and psychological. After all, the array on the site is not a group on the lawn, from which you can turn away, and that’s all. Here not turn away, so as exactly in it and one.

In one of my works I analyzed pure woody and pure herbaceous gardens, revealing the pros and cons of both the first and the second. And I came to the conclusion that the disadvantages of each of them appear precisely because of the absence of the other and, conversely, are eliminated by its appearance. If you are a fan of the sun and air — you can not hurt a couple of trees on the site, lined with bushes.
It is interesting that not everyone correctly imagine what is a closed space, and what is open. If your site is a lawn which on perimeter along fences is planted with trees, bushes and grassy perennials, being on it, you won’t be in the closed space though thus you will be absolutely closed from eyes of neighbors. But being in the Apple orchard, you will find yourself in a closed space. But it, in turn, can be horizontally or vertically closed.

These different types of spatial structure can be skillfully manipulated, creating your own garden, a garden for yourself. And if you follow this path, keep in mind that your percentages of both will be very different from the recommended, and therefore it is better not to know them from the beginning. Don’t let them confuse you.


















