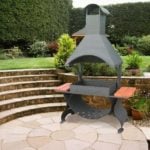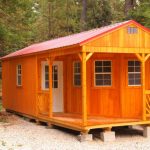When working with electricity supply, violations are often allowed, which sooner or later lead to problems in the power grid. Let’s talk about the technical requirements for home electrics.
Transaction placement plan
To begin work on the electrification of the house should be with the preparation of a plan for the placement of electrical equipment. At the same time, it is necessary to take into account the wishes of the household, to think through the layout of the rooms and auxiliary rooms in advance. It will not be superfluous to draw sketches of the placement of furniture, electrical appliances, electrical equipment and household appliances, to determine the location of the cable entry for connecting the air conditioner. In accordance with the plan, you should determine the number and location of outlets, switches, lighting devices, sensors and electrical distribution panel. The sockets behind the bulky sofa and the switch behind the cabinet are useless, and moving them to a new location after finishing will be expensive.
Wiring types
There are parallel (“Star”), serial (“Plume”) and mixed types of wiring. The wiring is laid inside or outside the walls only vertically or horizontally, and the location of the laying is displayed on the wiring plan.
“Star”. In this case, each lighting point or outlet is located on a separate cable line that goes into the electric shield to its own circuit breaker. Such electrical wiring in the apartment makes it possible to control every electrical point and there is no need to install junction boxes.
A significant disadvantage of the method is a significant increase in the amount of necessary wiring and labor costs, as well as the high cost of a fairly large shield, which leads to a significant increase in the cost of the project.
“Plume”. The principle of such wiring is similar to the “star”, but differs in that not one element is placed on one cable, but several. Such a project will cost much less than the previous one.
Rarely in any house you can find one of the options in its purest form. In each case, they are combined to achieve the most effective result. At the same time, the optimal material consumption is also ensured.
Transaction types
There are only two of them: open wiring and hidden. The first one is usually used if the second one cannot be performed.
Open
This type of wiring is used in log and timber houses without additional interior wall decoration. Open wiring is used in rooms where the walls are finished with clapboard or other flat material, and the gap between the walls and the finishing material for laying the cable is insufficient. And also in places where the construction phase was not pre-laid channels for cables.
Wiring is carried out in plastic boxes on the walls or in special skirting boards. The skirting board must be made of hard-to-ignite materials that have electrical insulation properties. The height of the installation of open wiring is not normalized. The cable is placed in a plastic box, which is fixed to the wall with screws or glue. After laying the cable, the box is closed with a lid, fixing it with special latches. Boxes are produced in different sizes and colors.

Hidden
Using this type of wiring, the cable is laid inside the foundations, ceilings, in the floor screed, in the wall frames. It is usually placed in plastic or metal pipes, flexible hoses, boxes, trays, in the voids of various building elements and structures.
Wire cross-section
To select the cross-section of the wires, it is important to take into account the maximum possible peak load (for example, the simultaneous inclusion of all the burners and the oven of the electric stove) and the prospects for the development of electrical equipment at home (replacing the old washing machine with a new one, with high energy consumption).
In the process of wiring, you can not arrange low-current wires together with lighting and power. The alternating electric field of the power wires can cause electrical interference when placed close to each other. Electrical cables and fire alarm wires must also be separated. It is necessary to take into account the habits of family members — sometimes it is difficult to explain that the hair dryer (whose power can reach 2 kW) can only be turned on in a specially equipped outlet. Therefore, the cross-section of the wires and sockets is better to select the maximum possible current.
Calculate the wire cross-section is simple. Knowing the diameter (for example, by measuring it with a caliper), you can easily calculate the cross-sectional area using the formula:S = π × (D/2) 2, where S is the cross-sectional area of the wire, mm²; π = 3.14;D is the diameter of the conductive wire core, mm. In practice, it is convenient to use the following formula: S = 0, 8D².
The cross-section of the wires and the choice of equipment depends on many conditions: the type of wiring (open, closed), the method of laying the wires (in boxes, pipes, in the voids of partitions, etc.), the material of the premises, the temperature and humidity of the environment, the material and quality of the cable insulation, the type of load, network voltage, the material of the cores and the number of conductors, the type of automatic machines and protective devices.
Selecting the circuit breaker
The circuit breaker is often referred to as a bagger or simply an automatic switch.It is activated and deactivated in two cases — in case of overcurrent (thermal protection) and in case of short circuit (electromagnetic). Choose a protective machine based on the cross-sectional area of the wire that goes from it to the load, and the cross-section of the wire-from the maximum current (power) of the load. Knowing the power of consumers, determine the current of the line that will be fed through the machine.
The current is calculated using the formula I = P/220, where 220 is the rated voltage in volts(V), I is the current in amperes (A), and P is the power in watts (W). For example, for a 2.2 kW heater, the current will be 10 A. Drawing up a wiring diagram, calculating the cross-section of wires, using protection devices and protective grounding is better to entrust to professionals, because the safety of those living in the house depends on it.

Rules for interior work
When laying electrical lines in the premises, follow the following recommendations::
- install the key elements of the electrical wiring (junction boxes, meters, sockets, switches, circuit breakers) so that they are easily accessible;
- install the switches at a height of 60-150 cm from the floor, while the door should not obstruct access to the device;

- attach the sockets at a height of 50-80 cm from the floor and at a distance of at least 50 cm from gas and electric stoves, as well as radiators, pipes and other grounded objects;
- Put the number of outlets that you need to connect household appliances and other appliances. For low-current outlets and local lighting in the bathroom outside, install a separate transformer. This outlet can not include a washing machine, hair dryer, water heater;
- when laying the wiring, make sure that it does not come into contact with metal parts of building structures;
- wiring and connection of wires should be carried out inside special distribution boxes. Carefully isolate the connection points.


















