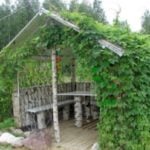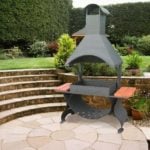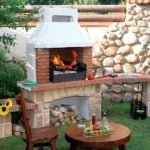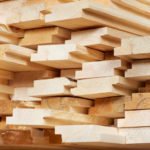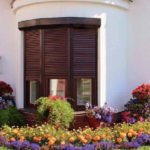A simple version of comfortable furniture for the workshop. Plywood, boards, and decommissioned facades. A huge plus is that the furniture is modular, and you can adapt it to your needs. The idea will work even in a small garage, and small tricks will help to place even more tools in it.
We have a new workshop and there was a need to make furniture for it. I designed the most simple, but at the same time roomy cabinets. We will install them in a row, cover them with a single table top and get a comfortable workplace.
In total, I will make 5 pedestals. Each of them will have one open shelf and three drawers — two large and one smaller.

Cutting of materials
To begin with, I cut the plywood. The design of the boxes is elementary: the bottom and the walls. Nothing superfluous. All this is collected with the help of carpenter’s glue and nails. The height of the boxes is slightly less than the distance from and to the rails.
Box sizes:
Bottom 160×500 mm.
Upper 110×500 mm.
But we will make the facades in size. We had defective facades from production, so it remained only to cut them correctly. With the help of a jigsaw, I cut holes in them that will replace the handles.
Dimensions of the facades:
For the lower drawers 250×500 mm.
For the top drawer 150×500 mm.
To store small items in one of the drawers, I made a second tier. It is a shallow box with several compartments. Thanks to the guides, it can be moved forward or backward.

Assembly “on the oblique screw”
When the boxes were ready, they assembled the frame of the cabinets. As fasteners, self-tapping screws were used, the method – “on an oblique screw”. At this scale, you can’t do without a conductor.
The cabinet consists of a wooden frame and guides for the drawers, for which I used slats. Boxes move on them without problems.
Cabinet dimensions:
Height – 900 mm.
Depth – 470 mm.
The dimensions of the countertop per cabinet: 600×600 mm.
In depth, my cabinets are smaller than the top drawers. The lower ones are approximately the same size as the frame. I needed it so that the furniture would fit along the aspiration system, and we wouldn’t lose any space.
In conclusion, we fasten the table top. In my case, there are two of them, since the cabinets are divided into two blocks. The dimensions are designed so that they are adjacent to the wall. As a result, we get a fairly spacious workplace.


