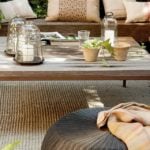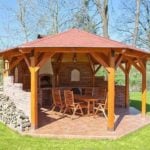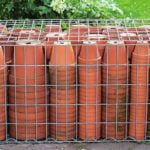Most often, the construction of walls is thought of when it is necessary to strengthen the site on the slope. However, they can be used in the design of a completely flat garden, for example, for zoning a plot, creating an original bench, or for framing raised flower beds or high flowerbeds.
The low walls of dry masonry made of natural stone themselves look impressive. They are usually made of limestone, sandstone, diabase, or gray stone. Limestone-the stone is very light, but the color of the sandstone depends on the place of extraction and can be reddish, yellowish or even greenish. Diabase is mostly dark gray, and gray wax is often a mixture of different colors.
The peculiarity of such walls is that the stones are laid without the use of concrete.
Rounded stones look less harsh. A wall made of this material looks great in a romantic garden.

To make the wall bloom, it is enough to paint the individual stones. For the same purpose, you can use ceramic stone blocks.

Secrets of dry masonry
For the construction of a dry masonry wall, stones cut in the form of bricks are usually used. This material is easier to lay than uncut stone, but hewn stone is more expensive. If the wall, in your opinion, looks too boring, in the seams between the stones, you can plant plants intended for planting in rock gardens.
Stones and bricks can be laid out in rows in several layers or filled with them in lattice boxes. These structures make excellent fences for flower beds, retaining walls, and even benches.

When one row of stones is laid out, the seams are filled with gravel. To make the wall stable, it is made under a slight slope on a foundation of compacted gravel (ideally 80 cm(2.6 ft) thick).
The stones should be selected so that they fit tightly together, do not wobble and do not move.
The wall is ready! Now fill the flower garden with fresh soil and plant the plants.

In the above diagram:
- Foundation: this is especially important in the case of strengthening the slope. Dig a trench 80 cm (2.6 ft) deep and fill it with rubble (fraction 0/32). It is advisable to fill the layers and tamp each one.
- Wall: stones with two relatively flat sides are best suited. Use the largest stones for the bottom row, and the smallest ones for the top row. For structures with a thickness of two stones, it is periodically necessary to lay binding (anchor) stones — they are not laid along, like everyone else, but across the masonry, so that the wall is more stable. Important: keep the stacks on the slope at a slope of at least 10-15° to the slope. Regarding the height and thickness of the wall, it is better to consult with specialists, even if you put it yourself.
- Drainage: to prevent water from pushing stones out of the masonry and thereby destroying the building, a layer of gravel should be poured on the back of the wall. It is destroyed as the wall is erected. To drain the water, you can lay a drainage pipe at the very base of the gravel layer.
If the drywall plays the role of a partition on the site, first dig the foundation to a depth of 80 cm (2.6 ft) and make two boards of the formwork in the form of the contours of the wall. Place them at the beginning and end of the stone structures. Pull the cords between the wooden frames to indicate the longitudinal sides of the wall.

If you want a top fit, lay out the last 20 cm (7.9 in) of the walls, leave a small hole in the center. After completing the work in it, fill up the ground and plant the plants.
Dry masonry walls are very popular with lizards. They bask on the rocks, and in case of danger, they hide in the seams.


















