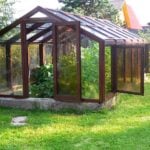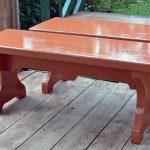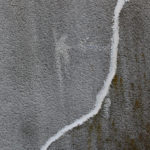In this article I will tell you about how to build a cellar. But first, let’s see how the cellar is different from the basement, many confuse these concepts.
What is different from the cellar cellar
These are different structures: basement-a room in the house, located below the ground level, which is used for different economic needs. It can be equipped with a workshop, store tools, equipment, build a garage or any utility room and so on.
But the cellar is intended solely for the storage of the crop and is equipped accordingly. That is equipped with racks for storage of vegetables and fruits, ventilation system, which maintains a uniform temperature (above 0°C), which does not allow the crop to freeze.

The cellar can be built separately from the house, in any place convenient for you on a country site. Basement-an integral part of the house; it can occupy a huge area, sometimes equal to the area of the whole country house. And the cellar is more compact. To make a cellar in the basement is possible, on the contrary – it is impossible.
How to make a cellar in the basement
Part of the basement available in the house can be equipped as a cellar. To do this, you need to separate the area intended for storage of vegetables, fruits and conservation, from the main part of the basement with a simple wooden partition. Swipe in room cellar separate lighting, ventilation equip, install convenient shelves for food storage, you need to insulate a room to store the crop until spring.
Make a separate convenient ladder to descend into the cellar, because you always have to climb it with loaded hands. Many people get injured if the ladder is too steep and has narrow steps, consider this nuance.
If in winter the temperature in the cellar falls below 0°C, it is necessary to insulate the walls, pre-treating them with any antiseptic, slaked lime or copper sulfate. As insulation for walls, you can use a rolled roofing, stekloizol or plain sheets of foam, and the top to close the insulation with plywood .

If it is necessary to warm a floor, it is possible to lay it a strong polyethylene film, and from above to lay boards. When such protection from the cold is not enough, you need a more thorough insulation. Fill the floor with bitumen, pour a layer of sawdust 5-6 cm high on the bitumen, and make a wooden flooring on top.
I did not accidentally pay close attention to the nuances of the cellar insulation, because it is very important to maintain a constant temperature there a little above 0°C. I Think that to make a cellar in the basement is not a particularly difficult task, because the supporting structure is already there. And if the house does not have a basement where you can build a convenient storage for products, let’s consider the construction of a separate cellar.
Cellar at the cottage with his own hands
The simplest cellar on a country site represents the concreted hole closed by a cover. Such a structure is quite suitable for gardeners who harvest and harvest for the future do not store in the country, and taken home. And yet-will act as a large summer refrigerator, where you can store brought with them drinks and food. It is also perfect for temporary storage of the harvested crop.
Let’s build a summer cellar on a hill. The ideal place for it – a small hill on the site, if, of course, there is one. If not, make around the pit under the cellar drainage to drain groundwater. Next, on millimeter paper, draw a plan of the cellar with internal shelves indicate the size. Now dig a small pit.

The pit can not be much to bury, otherwise it will be a capital construction, the creation of which will need to attract special equipment. A simple cellar for a family of 3-4 people can be 1.5×2 m around the perimeter and buried at 1-1,2 m. Here you will need an assistant, because it is difficult to dig even such a small pit.
When the pit is ready, you will need to properly strengthen its walls. We do not want our cellar collapsed. Then let’s concrete its bottom and walls according to the rules.
Fill the bottom with gravel or pebbles to a height of 5-7 cm and close the reinforcing mesh. The walls of the cellar also strengthen the support fittings. And then everything needs to be concreted. Do not forget to make a natural ventilation of the cellar.
In fact, the ventilation of basements and cellars – it is not easy, but in our case it will be enough to cut the usual aluminum pipe diameter of 8-12 cm pipe output, and top cover it with a piece of metal mesh to the basement did not get the garbage and do not penetrate harmful rodents.
Strengthen the top of the cellar around the perimeter of a solid frame of timber section 50×50 mm. to one side of the frame on the support hinges attach insulated foam cover-door.
For the arrangement of such a cellar, you can use wooden boards, metal sheets, brick or stone masonry.


















