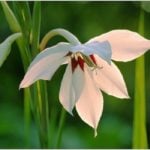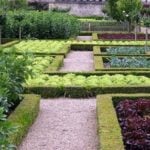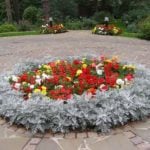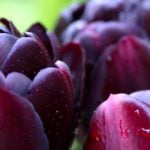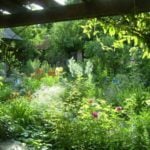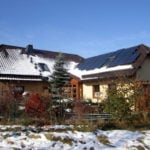One of the wonderful landscape parks in the art Nouveau style is preserved in Barcelona . This is the lively creation of Antonio Gaudi, which reflected the techniques of the art Nouveau, English tradition, a pleasure Park, to the stylistic tastes of the owner, buildings and small architectural forms with inimitable handwriting of Gaudi, color mosaic ceramic artist Josep Maria Juhala, which incorporates the features of the Moorish style.
The Park appeared after count Guell donated 15 hectares of land to the city of Barcelona in 1900, setting one condition: the building was charged with the duty of Gaudi, who had the right to act completely at his discretion. And Gaudi-the founder of “fantastic modern” embodied here the imaginations in full, avoiding straight lines and corners, looking at forms and silhouettes in the surrounding nature. Today, an unusual, grandiose, fabulous, quaint Paradise Park with unique palm groves, being above the level of Barcelona’s smog, is one of the cleanest places in the southern capital of Spain.

The layout of the Park resembles a compressed spring – from the foot to the top of the serpentine climb winding paths and steep stairs. The limiting factors in the creation of the Park were: the lack of water, rocky soil and steep terrain, which led to the picturesque line bypassing the Park wall. The border of the Park, consisting of infinitely long vintage walls, softly echoes the differences of the terrain, emphasizing the beauty of the landscape layout of the Park. Despite the fact that Gaudi minimized the cut and movement of soil inside the Park, he had to “operate” not only with boulders, but also with whole hills; synthesize from seemingly completely mutually exclusive beginnings. So, bright color contrast fragments of architecture with a strict range of landscapes turned into a luxurious picture. Gaudí virtually abandoned redevelopment, preferring to use raznovidnosti territory in the creation of the viaducts

Buildings and small architectural forms of Park güell – the most striking example in the world of architecture of how many there are all sorts of combinations of dead stone architectural buildings with greenery of living plants. Numerous columns and then along the path in the Park resemble frozen in time and fossilized prehistoric forest. Some parts of the Park were highlighted in color. First of all, it’s all seven gates, including the main entrance.

The wall here is two-thirds of the height is made of ochre stone, and the gable canopy at the top is decorated with white and brown ceramic tiles. Thanks to this decor, the wall becomes elegant, and in the summer literally sparkling under the sun. The main entrance to the Park makes a strong aesthetic impression. It is decorated with two pavilions, which may seem at first the huts of the fairy forest: their strange walls and roofs do not meet the usual ideas about the house.

One of the pavilions is crowned with a toadstool-roof in the form of a mushroom hat, the other is decorated with a tower with large tiles arranged staggered with a cross.

Vertical tower height of 30 m is not only the decoration of the building, it also serves as a ventilation tower.

The design of the Central entrance to the Park is based on the same universal principle of modernity: to use a stunning, almost magical for the eye and human consciousness visual effect as a technique that enhances the sense of harmony and unity in the presented picture.
Not far from the main entrance begins an impressive staircase, reminiscent of the stairs of the great palaces of the past and consisting of four spans. Two of its lower wide spans, separated in the center by a green flower bed, lead to the Central part with fountains, the coat of arms of Catalonia, a huge mosaic lizard, two grottoes.

On both sides of the stairs retaining walls with mosaic panels, decorated with teeth.

For reptiles suddenly appears Doric multi-column hypostyle hall or hall without walls called Hall of a hundred columns (though they only 86), reminiscent of the temple, embedded in the hillside.

It is possible that this unexpected structure was included in the overall composition, thanks to the preferences of count güell to the classics. In the symmetrical structure of the pillars in the hall of columns were provided free space zones, reducing the feeling of congestion. And Josep Maria Jujol issued them on top of elegant decorative medallions in deep blue color.

The design of the Guell Park is strictly subordinated to the relationship of the artistic and the practical began. So, columns in the Doric hall-not just support for overlapping, and overlapping – not just a roof, but also the basis for something another. The function of the ceiling here is secondary, because the ceiling is the Central area of the whole ensemble of the Park. The columns were hollow and functioned as drains in the rain.
In 1912, gaudí added a winding parapet to the Park structures, consisting of an endless string of benches, crowning the hypostyle hall and outlining the upper terrace, provided as a platform for the Greek theater.

The bench is inevitable echoes of the infinite sine wave a green wall and a similar pattern chain of picturesque mountains around Barcelona. This is something that originates in painting, sculpture and architecture, but does not fit into the usual categories. In addition to the constantly twisting lines, raging in the forms of the bench, the contour of the envelope of the upper area of the Park, diverse fragments of colored ceramics Manises make a giant collage. Fireworks of paints, ceramics, the improbability of its combinations and use admired!
The last thing I managed to do the Gaudi in the Park, to pave the ingenious system of tracks and to build several whimsical stone arches, which pillars are inclined to the hill under the most improbable angles, twisted and bent — they perform utilitarian tasks: back up a steep hill, are the stand under the vases with the plants keep the roof of the galleries.

On the territory of the Park of the 60 planned were built only two buildings, one of which lived Gaudi and where today opened his Museum, the second – belonged to Guell. The dendrological composition of the Park is represented, for the most part, by representatives of the Mediterranean floristic region, among which the main species are evergreen species: Italian pine with a beautiful umbrella-shaped crown, mountain pine with a broad-pyramidal crown, European olive with silvery-gray leaves, stone oak with simple dark green leaves, large-flowered Magnolia with large white fragrant flowers, etc.
In a variety of plant composition was included shrubs such as the common oleander, Buxus sempervirens, S. Balearic, filligree, Kalina lavalina, myrtus, etc., as well as East Asian species: osmanthus fragrant with the flowers that bloom in autumn and have a strong sweet fragrance, sarcococca low, blooming in winter and exuding a strong sweet-tart smell, hazel-nut etc. will Impress you with its thick groves of Italian pines. Alleys in the Park are decorated with exotic palm trees, the accompanying plants are agave. From afar the feathery leaves of the palm trees and rosettes of leaves-the fountains at agaves resemble tree ferns that dominated in the era of the dinosaurs. And quite unexpectedly, but in the spirit of art Nouveau, the use of the Brazilian tree vine-bougainvillea naked with violet – purple cascades of mass flowering nondescript yellowish flowers with bright bracts. In the Central part of the Park, where the foreground are bright architectural elements: gingerbread houses, Grand staircase, Doric hall, wavy bench, vegetation is presented modestly, because it plays the role of the background.










