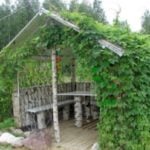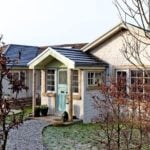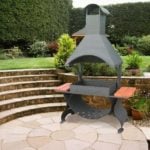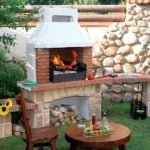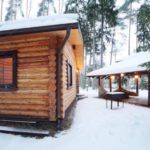Every fourth letter of construction topics coming to our editorial office contains questions relating to the insulation of the roof. And they come from the owners of country buildings, which are at different stages of construction and operation – from preliminary design solutions of the future cottage and ending with many years of practical experience in the use of cold attic.
What is the reason for this interest? The answer should be sought in the construction market, where in the last 10-15 years in abundance there were numerous thermal insulation materials for the roof. They allow for adequate material costs to significantly increase the living (heated) area of existing suburban buildings. Psychologically wretched word “loft” meaning in our minds something minor replaced ear caressing term “attic”, bringing a romantic flare of Western Europe.

Attic floor (attic) — a floor in the attic space, the facade of which is fully or partially formed by the surface (surfaces) of an inclined or broken roof, with the line of intersection of the plane of the roof and facade should be at a height of not more than 1.5 m from the floor level of the attic floor.

Along the way, you should take on faith and realize the technical truths: in determining the area of the attic space taken into account the area of the room with an inclined ceiling height of 1.5 m at a slope of 30° to the horizon, 1.1 m — at 45°, 0.5 m — at 60° or more. For intermediate values, the height is determined by interpolation. The area of the room with smaller height should be considered in the total area with a coefficient of 0.7, with the minimum height of the wall should be 1.2 m with a ceiling slope of 30°, 0.8 m at-45°-60°, is not limited to a slope of 60° or more.

Whether the ordinary cottager to think about and understand these “numbers”? Yes, I should. They will save the uninitiated from mistakes and tell you that the real useful area for housing at the top floor will be significantly less than the first. After all, you can not put the same in the attic close to the wall a solid chest of drawers under a steeply sloping roof. Although even at the stage of design or reconstruction of the house can be provided in such “dead” niche areas, where you can later store cottage trash.
This article will be useful for two categories of readers:
- owners of country houses with a cold attic, wishing to become owners of additional space due to the insulation of the upper level of the house;
- vacationers, just thinking about the acquisition of suburban real estate and facing a choice: whether to make the attic warm or even abandon this venture.

For a decisive choice I will allow myself to acquaint you with really necessary technical data that your decision became realized, and you did not regret about it in the future. Along the way, I note that according to a survey of readers conducted by one respected industry publication, 78% of participants wanted to become owners of a warm attic, and 22% preferred to do without it. The number of respondents was close to 1000. So the sample is very representative, you can trust it.
How to protect the insulation
The verb “insulate” only partially reflects the process of construction in the attic of a modern thermal barrier.
In addition to the actual installation of the heat insulator, it must be simultaneously protected from three “misfortunes” — wind, rain and steam. Wind and rain-this is understandable, and steam something where? Well, not from the kettle, boiling on the stove. If it was only a conditional kettle, it could be neglected. But alas. In any residential and operated premises there is moisture contained in the air. It comes from the rooms and condensate falls on the inner surface of the roof (due to temperature difference).

And if we thoughtlessly install only the insulation, the moisture will settle directly in its pores and completely deprive the material of thermal insulation advantages. If you are in doubt, then answer a simple kitchen question: what kind of cloth – dry or wet – you prefer to take hold of the handle of a hot cast iron frying pan? And I hear an instant reply: “Sure dry”. That is, the dry material-a good heat insulator, and wet – very bad.
That’s the same story with insulation: it should always be dry. Therefore, from its “warm” side it is necessary to install a layer of vapor barrier that prevents the penetration of water vapor into the thickness of the truss structure and into the insulation itself.

Vapor barrier films as if created for such structures as the attic and frame. For these purposes, special multilayer materials with almost zero or extremely low capacity to pass water vapor are used. I like the one-sided foil heat insulation material is laid. It not only prevents the penetration of water vapor, but due to the foil surface also reflects part of the radiant heat energy inside the cottage. How can you say no to that?
Hydroprotection — salvation from heaven of the abyss
Waterproofing protects the underlying materials of the roof from possible leaks of the roofing. The criterion for choosing a waterproofing film are the indicators of water resistance and strength. Sometimes the manufacturer indicates the recommended characteristics for a particular roof structure. In addition, carefully look at the instructions attached to this type of film. The fact that some of them can be laid only one, face side.

At the end of the “theoretical” part, we come to the conclusion that the insulation of your cottage is associated not only with the installation of heat insulators, but also with the stretching of at least two panels of films, different in their functional purpose. This is called “thermal short circuit”. And if to the listed layers we will add also roofing covering, this set has the craft name – “roofing pie”.



