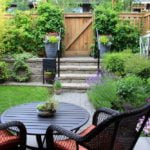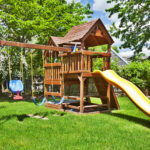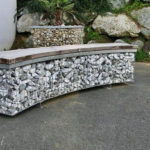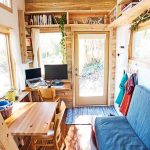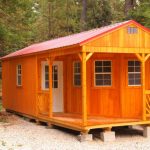The design of the suburban area is a whole science that evolves every year. In addition, it is also an art. The desire to Refine the newly acquired piece of land is clear, however, do not rush to pick up a shovel and start landscaping. First you need to carry out serious preparatory work, thinking through all the details.
Where to start planning a suburban area?
Let’s you and I will do everything according to the rules, and start planning with a phased analysis of the territory. And only after that you can begin to plan the site, and finally give space to your imagination. But that’s all — then, and now I’ll tell you what factors you need to consider before you start designing.
Evaluation factors a suburban area
Terrain. From the terrain directly depends on the location of country buildings, garden, garden, design of Alpine hills, streams, ponds and other attributes of the landscape. After all, you will not build a house on a steep slope, for example? Therefore, be sure to note on the site plan its relief features.
Form. The plot can be of different shapes: standard geometric, rounded, elongated and so on. It is necessary to take into account the form, so that later it turned out that some part of the territory remained a nondescript wasteland.
Soil. Be sure to examine the type of soil and check its acidity. From these important factors will depend on the type of plants that you will plant. You may need to cultivate the land: to bring black soil, peat or natural soil, to fertilize where you plan to plant, to perform other work.
Illumination. Determine the location of the area relative to the cardinal points. From the degree of illumination will depend on the location of buildings, the breakdown of flower beds, garden and the choice of suitable plants.
There are many additional methods of analysis of the territory, I have listed only the most important, and then tell you about the main styles of planning a suburban area.
Suburban area styles
Let’s get acquainted with the three main styles of design of the suburban area.
Regular (geometric) style
Regular style is characterized by a strictly geometric arrangement of all objects of landscape design. It is usually used in areas with flat terrain: planting scheme is square, rectangular, round or staggered.

Garden paths of this style are always straightforward. Water bodies, flower beds, flower beds and other attributes of the landscape are performed strictly symmetrically set on the plan axis.
Landscape style
Landscape style of planning of a country site differs in more natural arrangement of all elements. Here we can make winding garden paths, figured beds, ponds.

A distinctive feature of the picturesque style-uneven terrain with ravines, hills, natural streams and other similar objects.
Mixed style
The best solution in the layout will be a mixed style, which includes elements of the picturesque and regular. After all, one part of the site can be flat, and the other — relief.

In general, it all depends on your taste and intention. After analyzing the site and determine its style, proceed to the preparation of the plan-scheme.
Drawing up a plan for the design of the suburban area
Take the plan of your site, now draw the entire site into squares of 1×1 cm, where each square will correspond to 1 m² of land. Arm yourself with scissors, colored pencils, paper and draw what you plan to create on your site: a house, garage, flower beds, etc. Cut the drawn figures. Moving them according to the plan, decide where they will be located, taking into account the estimated factors of the site and its style.
Determine the orientation of the area according to the cardinal points. On the southern plan landing. For clarity, the plan can be made three-dimensional: glue global buildings from paper, and smaller ones to mold from plasticine. So you will see where your country house will cast a shadow or what place of the plot is constantly in the sun. These simple manipulations in planning a summer cottage will help to get rid of many misunderstandings afterwards. And if you own landscape programs, you can make just such a scheme on a computer.

Even if you are not going to improve the area with your own hands, and hire specialists, such a plan will help you to talk to them in detail, and control their work. As a result, you should get a plan that includes the following main components:
- Location of all buildings: house, gazebo, children’s Playground and other facilities.
- The plan of gardening of a site where it is noted that and in what place plants will be planted.
- The location of garden paths and the structure of their coverage.
- Drainage system (if necessary).
- Types of lighting area and types of lamps.
- Pond, stream, pool (if provided).
- Estimate of works and calculation of their cost.
And now I present to you a few very successful design projects of suburban areas.

Sometimes I like the project at once, I do not want to make any changes.


In conclusion, I want to note that on the design (planning) of suburban areas written a lot of books and articles. And we have considered only the main points, the basics of design, which should always be taken into account. Good luck to you in such a fascinating and enjoyable business.





