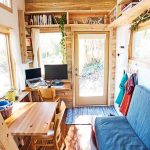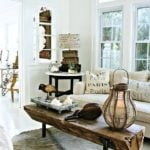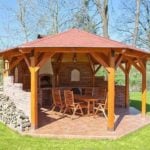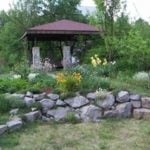This bold structure is used by a married couple in the United States as their second place of residence for the summer. All the decoration of the room was done by the owners without the participation of specialists (architects and designers), only with the help of their love for retro style.

The width of this house is a little more than 2 meters, and the length is about 10 meters. On this square, there is a bedroom-living room with a bed and a sofa, a walk-through kitchen and a spacious dining room.

Previously, it was a first-class train car – this is evidenced by special Windows on the ceiling, which raise the height of the standard train car and increase the quality of lighting.

Some of the furniture was found in antique stores, other items were inherited in their family, some of them were brought from their apartment in the city. The entire interior is designed in the same style and has a unique atmosphere of the beginning of the last century.

Some of the windows in the train car were laid, and those that are needed for good lighting – left. There is only one exit from the house to a large plank verandah, which in the warm season increases the living area almost twice.


















